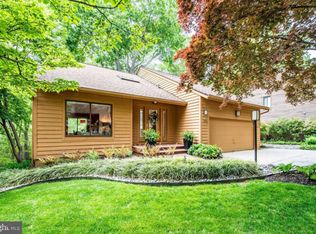Sold for $690,000
$690,000
7529 Waterlily Way, Columbia, MD 21046
5beds
3,516sqft
Single Family Residence
Built in 1983
9,079 Square Feet Lot
$695,800 Zestimate®
$196/sqft
$4,121 Estimated rent
Home value
$695,800
$647,000 - $745,000
$4,121/mo
Zestimate® history
Loading...
Owner options
Explore your selling options
What's special
Beautiful Contemporary style home nestled on a premium private lot in the highly sought-after village of Kings Contrivance community! Boasting gleaming hardwood floors, soaring ceilings, and lofty windows! Spacious living and dining rooms graced with cathedral ceilings; Eat-in kitchen adorned with sleek stainless appliances, island, breakfast bar, display cabinetry, decorative backsplash, granite countertops, breakfast room, and easy access to the deck; Designed for entertaining and everyday living the impressive family room features a stone profile fireplace; Powder room and laundry room complete the main level; Primary bedroom with sizeable closets and en-suite full bath; Two additional bedrooms and a full bath conclude the upper-level sleeping quarters; Travel downstairs to find the recreation room, two bedrooms, full bath, and storage; The exterior features landscaped ground, premium private lot, deck, patio, two-car attached garage, walking trails, cul-de-sac, backs to Patuxent Reserve, and community pond; Close in proximity to everything Columbia has to offer with a vast variety of shopping, dining, and entertainment options. Outdoor recreation awaits you at Dickinson Park, Lake Elkhorn, Fairway Hills Golf Club, and more! Convenient commuter routes include US-29, I-95, MD-100, MD-175, and MD-32. A MUST-SEE!
Zillow last checked: 8 hours ago
Listing updated: February 01, 2024 at 04:54am
Listed by:
Mike Clevenger 443-463-4430,
Northrop Realty,
Co-Listing Agent: Kristin F. Miller 443-506-9605,
Northrop Realty
Bought with:
Berna Kimber, 661695
Redfin Corp
Source: Bright MLS,MLS#: MDHW2035168
Facts & features
Interior
Bedrooms & bathrooms
- Bedrooms: 5
- Bathrooms: 4
- Full bathrooms: 3
- 1/2 bathrooms: 1
- Main level bathrooms: 1
Basement
- Area: 1194
Heating
- Heat Pump, Electric
Cooling
- Ceiling Fan(s), Central Air, Electric
Appliances
- Included: Microwave, Dishwasher, Disposal, Dryer, Exhaust Fan, Ice Maker, Double Oven, Self Cleaning Oven, Oven/Range - Electric, Refrigerator, Stainless Steel Appliance(s), Cooktop, Washer, Water Dispenser, Water Heater, Electric Water Heater
- Laundry: Has Laundry, Main Level, Laundry Room
Features
- Attic, Breakfast Area, Built-in Features, Ceiling Fan(s), Dining Area, Family Room Off Kitchen, Formal/Separate Dining Room, Eat-in Kitchen, Kitchen Island, Kitchen - Table Space, Pantry, Primary Bath(s), Recessed Lighting, Upgraded Countertops, Bar, 2 Story Ceilings, 9'+ Ceilings, Cathedral Ceiling(s), Dry Wall, High Ceilings, Vaulted Ceiling(s)
- Flooring: Carpet, Ceramic Tile, Hardwood, Concrete, Wood
- Doors: Insulated, Sliding Glass
- Windows: Insulated Windows, Skylight(s), Window Treatments
- Basement: Connecting Stairway,Full,Finished,Heated,Improved,Interior Entry,Exterior Entry,Rear Entrance,Walk-Out Access,Windows
- Number of fireplaces: 1
- Fireplace features: Insert, Screen, Stone, Wood Burning, Wood Burning Stove
Interior area
- Total structure area: 3,750
- Total interior livable area: 3,516 sqft
- Finished area above ground: 2,556
- Finished area below ground: 960
Property
Parking
- Total spaces: 4
- Parking features: Built In, Garage Faces Front, Garage Door Opener, Inside Entrance, Concrete, Paved, Attached, Driveway, On Street
- Attached garage spaces: 2
- Uncovered spaces: 2
Accessibility
- Accessibility features: Other
Features
- Levels: Three
- Stories: 3
- Patio & porch: Deck, Patio, Porch
- Exterior features: Lighting
- Pool features: None
- Has view: Yes
- View description: Garden, Scenic Vista, Trees/Woods
Lot
- Size: 9,079 sqft
- Features: Backs - Parkland, Backs to Trees, Cul-De-Sac, Front Yard, Landscaped, No Thru Street, Premium, Private, Rear Yard, SideYard(s), Wooded
Details
- Additional structures: Above Grade, Below Grade
- Parcel number: 1416165263
- Zoning: R
- Special conditions: Standard
Construction
Type & style
- Home type: SingleFamily
- Architectural style: Contemporary
- Property subtype: Single Family Residence
Materials
- Wood Siding
- Foundation: Other
- Roof: Asphalt
Condition
- Excellent
- New construction: No
- Year built: 1983
Utilities & green energy
- Electric: Other
- Sewer: Public Sewer
- Water: Public
Community & neighborhood
Security
- Security features: Main Entrance Lock, Smoke Detector(s)
Location
- Region: Columbia
- Subdivision: Village Of Kings Contrivance
- Municipality: Unincorporated
HOA & financial
HOA
- Has HOA: Yes
- HOA fee: $1,624 annually
- Association name: COLUMBIA ASSOC
Other
Other facts
- Listing agreement: Exclusive Right To Sell
- Ownership: Fee Simple
Price history
| Date | Event | Price |
|---|---|---|
| 9/25/2024 | Sold | $690,000$196/sqft |
Source: Public Record Report a problem | ||
| 2/1/2024 | Sold | $690,000+0.1%$196/sqft |
Source: | ||
| 12/16/2023 | Pending sale | $689,000$196/sqft |
Source: | ||
| 12/14/2023 | Listing removed | -- |
Source: | ||
| 12/8/2023 | Listed for sale | $689,000-1.6%$196/sqft |
Source: | ||
Public tax history
| Year | Property taxes | Tax assessment |
|---|---|---|
| 2025 | -- | $567,433 +8.6% |
| 2024 | $5,884 +9.4% | $522,567 +9.4% |
| 2023 | $5,379 +0.3% | $477,700 |
Find assessor info on the county website
Neighborhood: 21046
Nearby schools
GreatSchools rating
- 6/10Hammond Elementary SchoolGrades: K-5Distance: 1.2 mi
- 9/10Hammond Middle SchoolGrades: 6-8Distance: 1.2 mi
- 7/10Hammond High SchoolGrades: 9-12Distance: 0.5 mi
Schools provided by the listing agent
- Elementary: Hammond
- Middle: Hammond
- High: Hammond
- District: Howard County Public School System
Source: Bright MLS. This data may not be complete. We recommend contacting the local school district to confirm school assignments for this home.

Get pre-qualified for a loan
At Zillow Home Loans, we can pre-qualify you in as little as 5 minutes with no impact to your credit score.An equal housing lender. NMLS #10287.
