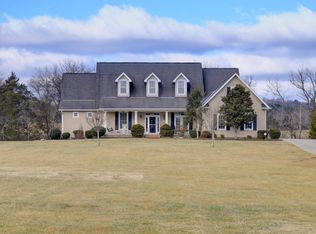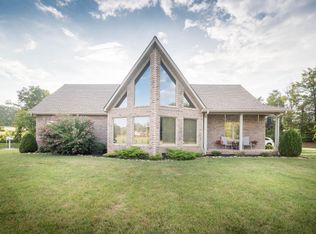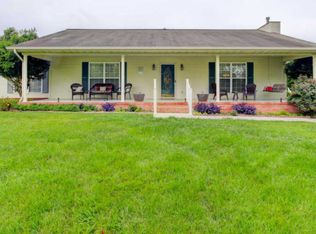Sold for $800,000
$800,000
7529 Washington Pike, Corryton, TN 37721
4beds
3,135sqft
Single Family Residence
Built in 2003
1.65 Acres Lot
$809,800 Zestimate®
$255/sqft
$2,926 Estimated rent
Home value
$809,800
$753,000 - $866,000
$2,926/mo
Zestimate® history
Loading...
Owner options
Explore your selling options
What's special
Welcome Home!!! This property has it all! Elegant house with crown moldings, hardwood floors, fireplace, updated bathrooms with new cabinets, and spa walk-in shower. Primary bedroom on the main level. The second bedroom or office is also on the main level. There are 2 additional bedrooms and a Jack n Jill bath upstairs. Large open great room opens to inviting backyard swings and pergolas There is a 3-car attached garage, and a 3-car garage/workshop. Great for your Bass Boat, ATV, or golf cart. 1.65 Acre Lot with stocked pond. Fishes, Fishes, Fishes! Fountains and waterfall. Country living at its finest!!!! Drone Photos and Virtual Staging Photos used in listing. The detached garage is approx. 29 ft x 38 ft. It is insulated, has peg boards, and a sink. As with all listings buyers should verify all information.
Zillow last checked: 8 hours ago
Listing updated: September 19, 2024 at 08:26am
Listed by:
Margaret H. Laviers,
Southern Homes & Farms, LLC
Bought with:
Chris Miller
Realty One Group Anthem
Source: East Tennessee Realtors,MLS#: 1270106
Facts & features
Interior
Bedrooms & bathrooms
- Bedrooms: 4
- Bathrooms: 3
- Full bathrooms: 3
Heating
- Central, Natural Gas, Electric
Cooling
- Central Air
Appliances
- Included: Dishwasher, Disposal, Microwave, Range, Refrigerator
Features
- Walk-In Closet(s), Cathedral Ceiling(s), Kitchen Island, Pantry, Eat-in Kitchen, Bonus Room
- Flooring: Carpet, Hardwood, Vinyl
- Basement: Slab
- Number of fireplaces: 1
- Fireplace features: Gas Log
Interior area
- Total structure area: 3,135
- Total interior livable area: 3,135 sqft
Property
Parking
- Total spaces: 6
- Parking features: Garage Door Opener, Attached, Detached, Main Level
- Attached garage spaces: 6
Features
- Exterior features: Prof Landscaped
- Has view: Yes
- View description: Country Setting
- Waterfront features: Pond
Lot
- Size: 1.65 Acres
- Features: Private, Level
Details
- Additional structures: Workshop
- Parcel number: 031 04526
Construction
Type & style
- Home type: SingleFamily
- Architectural style: Traditional
- Property subtype: Single Family Residence
Materials
- Brick
Condition
- Year built: 2003
Utilities & green energy
- Sewer: Public Sewer
- Water: Public
Community & neighborhood
Location
- Region: Corryton
- Subdivision: Robert & Laura Madget & James Tipton
Price history
| Date | Event | Price |
|---|---|---|
| 9/19/2024 | Sold | $800,000-2.4%$255/sqft |
Source: | ||
| 9/19/2024 | Pending sale | $820,000$262/sqft |
Source: | ||
| 9/18/2024 | Listed for sale | $820,000$262/sqft |
Source: | ||
| 8/27/2024 | Pending sale | $820,000$262/sqft |
Source: | ||
| 7/18/2024 | Listed for sale | $820,000+39%$262/sqft |
Source: | ||
Public tax history
| Year | Property taxes | Tax assessment |
|---|---|---|
| 2025 | $2,285 | $147,050 |
| 2024 | $2,285 | $147,050 |
| 2023 | $2,285 | $147,050 |
Find assessor info on the county website
Neighborhood: 37721
Nearby schools
GreatSchools rating
- 4/10Ritta Elementary SchoolGrades: PK-5Distance: 3.1 mi
- 6/10Holston Middle SchoolGrades: 6-8Distance: 5.5 mi
- 4/10Gibbs High SchoolGrades: 9-12Distance: 3.1 mi
Get pre-qualified for a loan
At Zillow Home Loans, we can pre-qualify you in as little as 5 minutes with no impact to your credit score.An equal housing lender. NMLS #10287.


