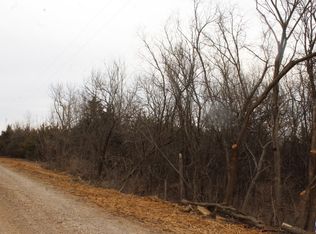Gorgeous home w/stunning lake views from main living areas & every BR. Spacious master suite w/jetted tub & big closet. A kitchen where all will gather. Cooktop, sink, faucets, quartz counter top all new in las 2yrs. DW brand new, 10&12'ceilings, fireplace, sun room, back windows tinted for cool comfort, solid core 6 panel doors, surround sound, alarm, laundry up & down, concrete basketball court, deck, patio, dry sauna.
This property is off market, which means it's not currently listed for sale or rent on Zillow. This may be different from what's available on other websites or public sources.

