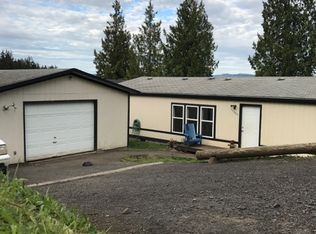Sold
$400,000
75280 Fern Hill Rd, Rainier, OR 97048
3beds
1,895sqft
Residential
Built in 1997
0.34 Acres Lot
$396,900 Zestimate®
$211/sqft
$1,935 Estimated rent
Home value
$396,900
Estimated sales range
Not available
$1,935/mo
Zestimate® history
Loading...
Owner options
Explore your selling options
What's special
Welcome to this beautifully maintained single-level home. featuring high ceilings throughout, open layout and convenient mud room. Set on a generous lot, this home includes an over sized garage with an additional workshop in the back. Outside, enjoy your morning coffee on the expansive decks while taking in the mountain views.
Zillow last checked: 8 hours ago
Listing updated: June 27, 2025 at 06:20am
Listed by:
Gloria Praska 503-410-2142,
John L. Scott
Bought with:
Kyle Pavey, 201237149
Epique Realty
Source: RMLS (OR),MLS#: 732533835
Facts & features
Interior
Bedrooms & bathrooms
- Bedrooms: 3
- Bathrooms: 2
- Full bathrooms: 2
- Main level bathrooms: 2
Primary bedroom
- Level: Main
- Area: 168
- Dimensions: 12 x 14
Bedroom 2
- Level: Main
- Area: 156
- Dimensions: 12 x 13
Bedroom 3
- Level: Main
- Area: 156
- Dimensions: 12 x 13
Dining room
- Level: Main
- Area: 156
- Dimensions: 13 x 12
Family room
- Level: Main
Kitchen
- Level: Main
- Area: 130
- Width: 10
Living room
- Level: Main
- Area: 486
- Dimensions: 27 x 18
Heating
- Heat Pump
Cooling
- Heat Pump
Appliances
- Included: Disposal, Free-Standing Range, Plumbed For Ice Maker, Range Hood, Electric Water Heater
Features
- Solar Tube(s), Vaulted Ceiling(s)
- Flooring: Vinyl, Wall to Wall Carpet
- Windows: Vinyl Frames
Interior area
- Total structure area: 1,895
- Total interior livable area: 1,895 sqft
Property
Parking
- Total spaces: 2
- Parking features: Driveway, Garage Door Opener, Detached, Extra Deep Garage
- Garage spaces: 2
- Has uncovered spaces: Yes
Accessibility
- Accessibility features: Accessible Approachwith Ramp, Accessibility
Features
- Levels: One
- Stories: 1
- Patio & porch: Covered Deck, Deck
- Fencing: Fenced
- Has view: Yes
- View description: Mountain(s), River, Territorial
- Has water view: Yes
- Water view: River
Lot
- Size: 0.34 Acres
- Features: Sloped, Terraced, Trees, SqFt 10000 to 14999
Details
- Additional structures: Workshop
- Parcel number: 18621
- Zoning: R
Construction
Type & style
- Home type: MobileManufactured
- Property subtype: Residential
Materials
- T111 Siding, Wood Siding
- Foundation: Block
- Roof: Composition
Condition
- Resale
- New construction: No
- Year built: 1997
Utilities & green energy
- Sewer: Public Sewer
- Water: Public
Community & neighborhood
Location
- Region: Rainier
Other
Other facts
- Listing terms: Cash,Conventional,FHA,VA Loan
- Road surface type: Paved
Price history
| Date | Event | Price |
|---|---|---|
| 6/12/2025 | Sold | $400,000+2.7%$211/sqft |
Source: | ||
| 5/14/2025 | Pending sale | $389,500$206/sqft |
Source: | ||
| 4/25/2025 | Listed for sale | $389,500+200.8%$206/sqft |
Source: | ||
| 8/5/2015 | Sold | $129,500-2.3%$68/sqft |
Source: | ||
| 6/18/2015 | Pending sale | $132,500$70/sqft |
Source: Carriage House Real Estate #15059939 Report a problem | ||
Public tax history
| Year | Property taxes | Tax assessment |
|---|---|---|
| 2024 | $4,464 +1.4% | $236,720 +3% |
| 2023 | $4,403 +4.6% | $229,830 +3% |
| 2022 | $4,208 +1.6% | $223,140 +3% |
Find assessor info on the county website
Neighborhood: 97048
Nearby schools
GreatSchools rating
- 4/10Hudson Park Elementary SchoolGrades: K-6Distance: 1.6 mi
- 6/10Rainier Jr/Sr High SchoolGrades: 7-12Distance: 1.5 mi
Schools provided by the listing agent
- Elementary: Hudson Park
- Middle: Rainier
- High: Rainier
Source: RMLS (OR). This data may not be complete. We recommend contacting the local school district to confirm school assignments for this home.
