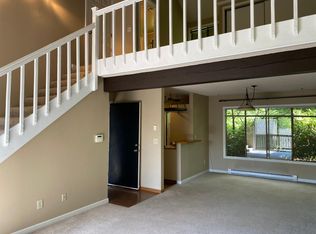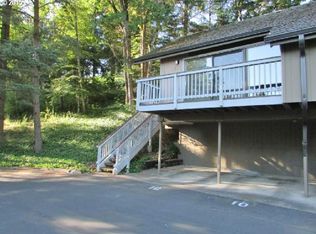Sold
$215,000
7528 SW Barnes Rd Unit A, Portland, OR 97225
1beds
572sqft
Residential, Condominium
Built in 1977
-- sqft lot
$204,000 Zestimate®
$376/sqft
$1,433 Estimated rent
Home value
$204,000
$192,000 - $218,000
$1,433/mo
Zestimate® history
Loading...
Owner options
Explore your selling options
What's special
Updated end-unit condo in beautiful Sylvan Heights! The dramatic vaulted ceiling and floor-to-ceiling windows make for a light, bright, open, inviting space. Updates include new Pella windows, doors, and white oak hardwood floors along with a bathroom remodel and kitchen refresh with granite countertops. This floorplan lives large with ample space inside and out! Don't miss the spiral staircase that leads you up to the bonus room / storage area! Reserved carport parking space directly under the unit. The community's clubhouse (less than a block away) features a gym, pool, hot tub, and sauna. Unbeatable location in the desirable Sylvan Heights community that offers a blend of suburban tranquility with close proximity to vibrant city life - just minutes to St. Vincent's, Cornell Farm, Washington Park, and more!
Zillow last checked: 8 hours ago
Listing updated: July 08, 2024 at 04:00am
Listed by:
Michael Green 503-545-5094,
Stellar Realty Northwest,
Victoria Buck 503-781-3654,
Stellar Realty Northwest
Bought with:
Noah Kragerud, 201107002
Keller Williams Sunset Corridor
Source: RMLS (OR),MLS#: 24128678
Facts & features
Interior
Bedrooms & bathrooms
- Bedrooms: 1
- Bathrooms: 1
- Full bathrooms: 1
- Main level bathrooms: 1
Primary bedroom
- Level: Main
- Area: 168
- Dimensions: 12 x 14
Kitchen
- Level: Main
- Area: 80
- Width: 10
Living room
- Level: Main
- Area: 220
- Dimensions: 11 x 20
Heating
- Baseboard, Zoned
Appliances
- Included: Dishwasher, Free-Standing Range, Free-Standing Refrigerator, Range Hood, Electric Water Heater
- Laundry: Common Area
Features
- Vaulted Ceiling(s), Granite
- Flooring: Wood
- Windows: Double Pane Windows, Vinyl Frames
Interior area
- Total structure area: 572
- Total interior livable area: 572 sqft
Property
Parking
- Parking features: Carport, Condo Garage (Deeded)
- Has carport: Yes
Features
- Levels: One
- Stories: 1
- Entry location: Upper Floor
- Patio & porch: Deck
- Spa features: Association
- Has view: Yes
- View description: Seasonal
Lot
- Features: Level, Trees
Details
- Parcel number: R1158632
Construction
Type & style
- Home type: Condo
- Property subtype: Residential, Condominium
Materials
- Wood Siding
- Roof: Composition
Condition
- Resale
- New construction: No
- Year built: 1977
Utilities & green energy
- Sewer: Public Sewer
- Water: Public
Community & neighborhood
Location
- Region: Portland
- Subdivision: West Haven - Sylvan
HOA & financial
HOA
- Has HOA: Yes
- HOA fee: $380 monthly
- Amenities included: Gym, Pool, Sauna, Spa Hot Tub
Other
Other facts
- Listing terms: Cash,Conventional,FHA,VA Loan
- Road surface type: Concrete, Paved
Price history
| Date | Event | Price |
|---|---|---|
| 7/3/2024 | Sold | $215,000$376/sqft |
Source: | ||
| 6/5/2024 | Pending sale | $215,000$376/sqft |
Source: | ||
| 5/31/2024 | Listed for sale | $215,000+261.3%$376/sqft |
Source: | ||
| 6/8/2012 | Sold | $59,500-3.9%$104/sqft |
Source: | ||
| 5/6/2012 | Price change | $61,900-4.6%$108/sqft |
Source: Coldwell Banker Barbara Sue Seal #12596134 Report a problem | ||
Public tax history
Tax history is unavailable.
Find assessor info on the county website
Neighborhood: West Haven-Sylvan
Nearby schools
GreatSchools rating
- 7/10West Tualatin View Elementary SchoolGrades: K-5Distance: 0.6 mi
- 7/10Cedar Park Middle SchoolGrades: 6-8Distance: 2 mi
- 7/10Beaverton High SchoolGrades: 9-12Distance: 3.1 mi
Schools provided by the listing agent
- Elementary: W Tualatin View
- Middle: Cedar Park
- High: Beaverton
Source: RMLS (OR). This data may not be complete. We recommend contacting the local school district to confirm school assignments for this home.
Get a cash offer in 3 minutes
Find out how much your home could sell for in as little as 3 minutes with a no-obligation cash offer.
Estimated market value
$204,000

