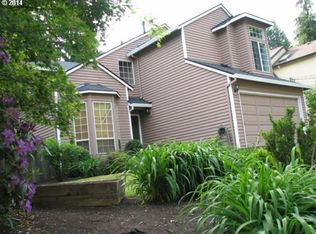Sold
$590,000
7528 SW 49th Ave, Portland, OR 97219
4beds
1,813sqft
Residential, Single Family Residence
Built in 1992
6,969.6 Square Feet Lot
$595,900 Zestimate®
$325/sqft
$3,370 Estimated rent
Home value
$595,900
$566,000 - $626,000
$3,370/mo
Zestimate® history
Loading...
Owner options
Explore your selling options
What's special
A private and spacious home right in the heart of SW Portland - this location is amazing. The coveted Maplewood/Garden Home neighborhood has a sought-after/highly rated school district, and is an easy commute to downtown, east and west sides of PDX. The charming Maplewood Coffee & Tea is right around the corner, and you are only minutes to Multnomah Village, shops, restaurants, Gabriel Park, SW Community Center and bus line. Impressive main floor with vaulted ceilings, big windows, generous rooms, and solid oak hardwoods throughout. The kitchen & family room adjoin - with a slider to the easy care backyard with patio & covered area. All appliances included in sale. The cozy family room has warm ambience with the wood burning fireplace. Upstairs, there are four great bedrooms; all boasting hardwood floors and plenty of closet space. The primary suite is vaulted, and has a walk-in closet with built-ins, plus a 2nd closet which could be a linen closet or more closet space. The 2 car garage has abundant storage with ceiling mounted storage racks. This is a fabulous home, at a fantastic price, in a first-class location. [Home Energy Score = 4. HES Report at https://rpt.greenbuildingregistry.com/hes/OR10055868]
Zillow last checked: 8 hours ago
Listing updated: March 14, 2024 at 06:58am
Listed by:
Temara Presley neportland@johnlscott.com,
John L. Scott Portland Central,
Eva Sanders 503-705-0755,
John L. Scott Portland Central
Bought with:
Freddie Figueroa, 201210858
Cascade Heritage Real Estate Group
Source: RMLS (OR),MLS#: 23361591
Facts & features
Interior
Bedrooms & bathrooms
- Bedrooms: 4
- Bathrooms: 3
- Full bathrooms: 2
- Partial bathrooms: 1
- Main level bathrooms: 1
Primary bedroom
- Features: Hardwood Floors, Double Closet, Suite, Vaulted Ceiling, Walkin Closet
- Level: Upper
- Area: 260
- Dimensions: 13 x 20
Bedroom 2
- Features: Hardwood Floors
- Level: Upper
- Area: 168
- Dimensions: 12 x 14
Bedroom 3
- Features: Hardwood Floors
- Level: Upper
- Area: 110
- Dimensions: 11 x 10
Bedroom 4
- Features: Hardwood Floors
- Level: Upper
- Area: 110
- Dimensions: 11 x 10
Dining room
- Features: Fireplace, Hardwood Floors
- Level: Main
- Area: 130
- Dimensions: 10 x 13
Family room
- Features: Hardwood Floors
- Level: Main
- Area: 150
- Dimensions: 10 x 15
Kitchen
- Features: Hardwood Floors
- Level: Main
- Area: 132
- Width: 12
Living room
- Features: Hardwood Floors, Vaulted Ceiling
- Level: Main
- Area: 224
- Dimensions: 14 x 16
Heating
- Forced Air, Fireplace(s)
Cooling
- Central Air
Appliances
- Included: Dishwasher, Disposal, Free-Standing Range, Free-Standing Refrigerator, Instant Hot Water, Washer/Dryer, Gas Water Heater
- Laundry: Laundry Room
Features
- High Ceilings, Vaulted Ceiling(s), Double Closet, Suite, Walk-In Closet(s), Pantry
- Flooring: Hardwood
- Windows: Aluminum Frames, Double Pane Windows
- Basement: Crawl Space
- Number of fireplaces: 1
- Fireplace features: Wood Burning
Interior area
- Total structure area: 1,813
- Total interior livable area: 1,813 sqft
Property
Parking
- Total spaces: 2
- Parking features: Driveway, Garage Door Opener, Attached
- Attached garage spaces: 2
- Has uncovered spaces: Yes
Features
- Levels: Two
- Stories: 2
- Patio & porch: Patio
- Exterior features: Yard
- Fencing: Fenced
- Has view: Yes
- View description: Trees/Woods
Lot
- Size: 6,969 sqft
- Features: Cul-De-Sac, Gentle Sloping, Private, Trees, SqFt 7000 to 9999
Details
- Additional structures: ToolShed
- Parcel number: R236929
Construction
Type & style
- Home type: SingleFamily
- Architectural style: Traditional
- Property subtype: Residential, Single Family Residence
Materials
- Cedar, Other
- Foundation: Concrete Perimeter
- Roof: Composition
Condition
- Resale
- New construction: No
- Year built: 1992
Utilities & green energy
- Gas: Gas
- Sewer: Public Sewer
- Water: Public
- Utilities for property: Cable Connected
Community & neighborhood
Location
- Region: Portland
- Subdivision: Maplewood
Other
Other facts
- Listing terms: Cash,Conventional,FHA,VA Loan
Price history
| Date | Event | Price |
|---|---|---|
| 3/14/2024 | Sold | $590,000-0.8%$325/sqft |
Source: | ||
| 2/29/2024 | Pending sale | $595,000$328/sqft |
Source: | ||
| 12/22/2023 | Listed for sale | $595,000+26.3%$328/sqft |
Source: | ||
| 9/20/2019 | Sold | $470,950-2.7%$260/sqft |
Source: | ||
| 9/10/2019 | Price change | $483,995+1.9%$267/sqft |
Source: Oregon First #19359402 | ||
Public tax history
| Year | Property taxes | Tax assessment |
|---|---|---|
| 2025 | $8,481 +3.7% | $315,060 +3% |
| 2024 | $8,177 +4% | $305,890 +3% |
| 2023 | $7,862 +2.2% | $296,990 +3% |
Find assessor info on the county website
Neighborhood: Maplewood
Nearby schools
GreatSchools rating
- 10/10Maplewood Elementary SchoolGrades: K-5Distance: 0.2 mi
- 8/10Jackson Middle SchoolGrades: 6-8Distance: 1.6 mi
- 8/10Ida B. Wells-Barnett High SchoolGrades: 9-12Distance: 1.8 mi
Schools provided by the listing agent
- Elementary: Maplewood
- Middle: Jackson
- High: Ida B Wells
Source: RMLS (OR). This data may not be complete. We recommend contacting the local school district to confirm school assignments for this home.
Get a cash offer in 3 minutes
Find out how much your home could sell for in as little as 3 minutes with a no-obligation cash offer.
Estimated market value
$595,900
Get a cash offer in 3 minutes
Find out how much your home could sell for in as little as 3 minutes with a no-obligation cash offer.
Estimated market value
$595,900
