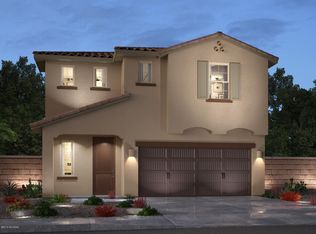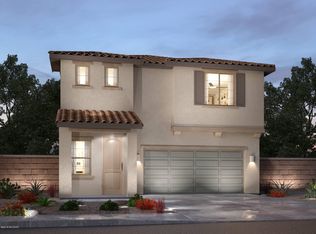Sold for $439,000
$439,000
7528 S Circulo Rio Blanco, Tucson, AZ 85756
4beds
2,694sqft
Single Family Residence
Built in 2019
6,534 Square Feet Lot
$429,000 Zestimate®
$163/sqft
$2,193 Estimated rent
Home value
$429,000
$395,000 - $468,000
$2,193/mo
Zestimate® history
Loading...
Owner options
Explore your selling options
What's special
Here's an offer you can't resist: The opportunity to reside in the acclaimed Vail School District, on a handsome private lot with mountain views, separated from your neighbors and across the street from a delightful neighborhood park, with tons of upgrades AND at a newly lowered price! With ample space for everyone in this well-maintained 4-bedroom 3-bath home of nearly 3000 Sq Ft, the whole family can find private space with plenty of room to gather as well. The guest/in-law space on the primary floor adds convenience and could be a den or office as well, and there's a generously sized loft upstairs (with sweeping mountain views) for additional bonus space, perfect for a busy family. The fabulous NEW kitchen has recently been upgraded to include a NEW GE LG cooktop, microwave, oven and hood vent, along with beautiful NEW quartz counters, handsome subway tile backsplash, designer pull-out faucet and dark steel sink. There's also a center island with breakfast bar seating five, a walk-in pantry, storage for sundries under the stairs and a nearby dining area, providing ample work/gathering/storage space ($14,000 in improvements). The great room easily accommodates sofas and oversized chairs for comfortable seating options. A spacious primary bedroom allows storage units and seating, with a handsome adjacent bath providing walk-in glass front shower and walk-in closet. The entire home has NEW and very attractive Optimax luxury vinyl wood laminate, with a lifetime warranty, so easy to maintain (even with kids and pets!) ($23,000). The rear yard is beautifully landscaped and includes an attractive hot tub, with views of both the Catalina and Rincon Mountain Ranges. The open floor plan enables the entertainment of large groups and the owners have enjoyed hosting some major events. And this home is very energy-efficient with a HERS score of 53. The entire home is suffused with natural light, and for the evenings there is lovely custom upgraded lighting. The surrounding trees make it feel like an oasis. As the current owners say: "This home is filled with great memories and positive energy. It cannot wait to welcome its new owners." The feeling in the home is serene, calm and soothing, with birds chirping outside. Needless to say, it is spotlessly clean and move-in ready.
Amenities in this friendly community include various neighborhood parks, walking/bike trails, 2 community pools, and basketball & and pickleball courts. The HOA hosts neighborhood events such as movies at the park and Halloween (The Nightmare Before Christmas!) and evenings when food trucks come and people have picnics in the park. Kids are safe to play and bike in the streets, and with the new Eastside Annex Police Station being built in the neighborhood that safety is expected to continue. Top-notch schools are nearby, and the school bus picks students up at the end of the street. The famed "Tucson Loop" goes through the neighborhood. Groceries, restaurants, Banner & TMC for health support, Target/TJ Maxx//Wal-Mart/Home Depot and excellent personal services (massage, facials, nails etc.) are nearby. There is easy access to the I-10 freeway for quick access to the airport, downtown Tucson, and points beyond. Just call for an easy appointment to view this wonderfully upgraded and well-priced opportunity!
Zillow last checked: 8 hours ago
Listing updated: May 08, 2025 at 06:38am
Listed by:
Alfred R LaPeter 520-488-6088,
Coldwell Banker Realty
Bought with:
Sue West
Coldwell Banker Realty
Source: MLS of Southern Arizona,MLS#: 22507648
Facts & features
Interior
Bedrooms & bathrooms
- Bedrooms: 4
- Bathrooms: 3
- Full bathrooms: 3
Primary bathroom
- Features: Double Vanity, Exhaust Fan, Shower Only
Dining room
- Features: Breakfast Bar, Dining Area, Great Room
Kitchen
- Description: Pantry: Walk-In,Countertops: Quartz
Heating
- Forced Air, Natural Gas
Cooling
- Ceiling Fans, Central Air
Appliances
- Included: Dishwasher, Disposal, Exhaust Fan, Gas Cooktop, Microwave, Dryer, Washer, Water Heater: Natural Gas, Appliance Color: Stainless
- Laundry: Laundry Room
Features
- Ceiling Fan(s), High Ceilings, Split Bedroom Plan, Walk-In Closet(s), High Speed Internet, Great Room, Interior Steps, Loft
- Flooring: Luxury Vinyl
- Windows: Window Covering: Stay
- Has basement: No
- Has fireplace: No
- Fireplace features: None
Interior area
- Total structure area: 2,694
- Total interior livable area: 2,694 sqft
Property
Parking
- Total spaces: 2
- Parking features: No RV Parking, Attached, Garage Door Opener, Concrete, Parking Pad
- Attached garage spaces: 2
- Has uncovered spaces: Yes
- Details: RV Parking: None
Accessibility
- Accessibility features: None
Features
- Levels: Two
- Stories: 2
- Patio & porch: Covered, Paver
- Has spa: Yes
- Spa features: Hot Tub
- Fencing: Block,Slump Block
- Has view: Yes
- View description: Mountain(s), Sunrise
Lot
- Size: 6,534 sqft
- Features: Borders Common Area, East/West Exposure, Subdivided, Landscape - Front: Decorative Gravel, Low Care, Shrubs, Sprinkler/Drip, Landscape - Rear: Decorative Gravel, Grass, Trees
Details
- Parcel number: 141366620
- Zoning: PAD-7
- Special conditions: Standard
Construction
Type & style
- Home type: SingleFamily
- Architectural style: Contemporary
- Property subtype: Single Family Residence
Materials
- Frame - Stucco
- Roof: Tile
Condition
- Existing
- New construction: No
- Year built: 2019
Utilities & green energy
- Electric: Tep
- Gas: Natural
- Water: Public
- Utilities for property: Cable Connected, Sewer Connected
Community & neighborhood
Security
- Security features: Carbon Monoxide Detector(s), Smoke Detector(s), Wrought Iron Security Door
Community
- Community features: Basketball Court, Jogging/Bike Path, Park, Paved Street, Pickleball, Pool, Sidewalks, Walking Trail
Location
- Region: Tucson
- Subdivision: La Estancia De Tucson (411-664)
HOA & financial
HOA
- Has HOA: Yes
- Services included: Maintenance Grounds
Other
Other facts
- Listing terms: Cash,Conventional,FHA,VA
- Ownership: Fee (Simple)
- Ownership type: Sole Proprietor
- Road surface type: Paved
Price history
| Date | Event | Price |
|---|---|---|
| 5/8/2025 | Sold | $439,000-0.8%$163/sqft |
Source: | ||
| 5/8/2025 | Pending sale | $442,500$164/sqft |
Source: | ||
| 4/5/2025 | Contingent | $442,500$164/sqft |
Source: | ||
| 3/17/2025 | Listed for sale | $442,500-4.8%$164/sqft |
Source: | ||
| 3/15/2025 | Listing removed | $465,000$173/sqft |
Source: | ||
Public tax history
| Year | Property taxes | Tax assessment |
|---|---|---|
| 2025 | $3,016 +1.6% | $36,099 -3.5% |
| 2024 | $2,969 +2.7% | $37,416 +19.8% |
| 2023 | $2,891 -11.7% | $31,245 +15% |
Find assessor info on the county website
Neighborhood: 85756
Nearby schools
GreatSchools rating
- 7/10Vail Academy & High SchoolGrades: K-12Distance: 1.6 mi
- 8/10Mesquite Elementary SchoolGrades: K-5Distance: 3.1 mi
- 7/10Desert Sky Middle SchoolGrades: 6-8Distance: 3.7 mi
Schools provided by the listing agent
- Elementary: Desert Willow
- Middle: Desert Sky
- High: Vail Dist Opt
- District: Vail
Source: MLS of Southern Arizona. This data may not be complete. We recommend contacting the local school district to confirm school assignments for this home.
Get a cash offer in 3 minutes
Find out how much your home could sell for in as little as 3 minutes with a no-obligation cash offer.
Estimated market value$429,000
Get a cash offer in 3 minutes
Find out how much your home could sell for in as little as 3 minutes with a no-obligation cash offer.
Estimated market value
$429,000

