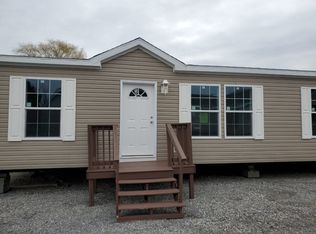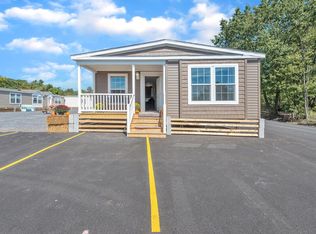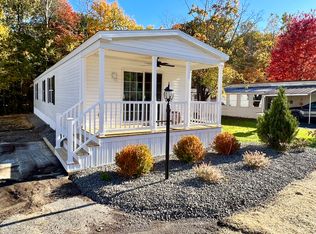Come and see this new ultra modern ranch style manufactured home in ROCKY RIDGE ESTATES 3 bedroom 2 full bath central air kitchen island full appliance kitchen built better than most stick built homes CENTRAL AIR master BEAUTIFUL ELECTRIC FIREPLACE close to entrance. ROCKING CHAIR FRONT PORCH.PROPERTY IS A LEASEHOLD .$500.00 A MONTH WHICH INCLUDES WATER SEWER ROAD MAINTENENCE. GARBAGE
This property is off market, which means it's not currently listed for sale or rent on Zillow. This may be different from what's available on other websites or public sources.


