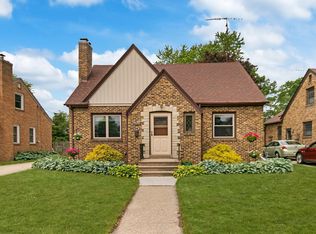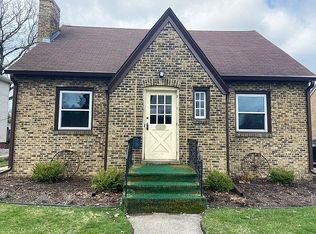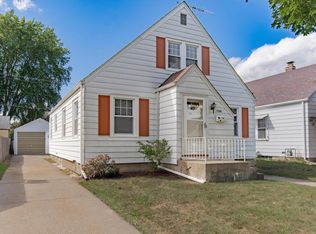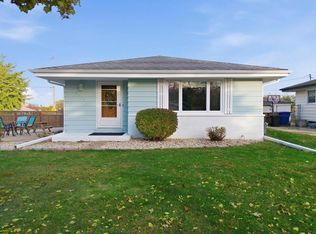Here is your chance to live in the desirable Allendale neighborhood within a short walk to the shores of Lake Michigan. You'll be able to enjoy seeing the lake when you come and go. Enter into the bright kitchen with new cabinets, granite countertops, subway tile backsplash, water proof laminate flooring and stainless steel appliances. The upper level retreat has full bath, changing area and full bath. Fully redone bathrooms with new bathtubs, vanities, toilets and new tile. All new carpet. Refinished hardwood floors on main level. Fully finished basement with barn doors waterproof flooring and remodeled half bath. All new interior doors. Newer roof on the house and garage. Newer furnace and AC unit. New concrete patio and all new sod in the back yard. See it now and be in for Christmas.
Active
$399,900
7528 6th AVENUE, Kenosha, WI 53143
3beds
2,263sqft
Est.:
Single Family Residence
Built in 1947
6,534 Square Feet Lot
$402,100 Zestimate®
$177/sqft
$-- HOA
What's special
Fully finished basementUpper level retreatBarn doorsAll new interior doorsBright kitchenStainless steel appliancesSubway tile backsplash
- 21 days |
- 1,323 |
- 81 |
Zillow last checked: 8 hours ago
Listing updated: November 25, 2025 at 01:21am
Listed by:
Thomas Sauer info@lakecountryflatfee.com,
Lake Country Flat Fee
Source: WIREX MLS,MLS#: 1943697 Originating MLS: Metro MLS
Originating MLS: Metro MLS
Tour with a local agent
Facts & features
Interior
Bedrooms & bathrooms
- Bedrooms: 3
- Bathrooms: 3
- Full bathrooms: 2
- 1/2 bathrooms: 1
- Main level bedrooms: 2
Primary bedroom
- Level: Upper
- Area: 132
- Dimensions: 12 x 11
Bedroom 2
- Level: Main
- Area: 144
- Dimensions: 12 x 12
Bedroom 3
- Level: Main
- Area: 120
- Dimensions: 12 x 10
Bathroom
- Features: Tub Only, Master Bedroom Bath: Walk-In Shower, Master Bedroom Bath, Shower Stall
Kitchen
- Level: Main
- Area: 143
- Dimensions: 11 x 13
Living room
- Level: Main
- Area: 266
- Dimensions: 14 x 19
Heating
- Natural Gas, Forced Air
Appliances
- Included: Dishwasher, Microwave, Range, Refrigerator
Features
- Walk-In Closet(s)
- Basement: Full,Partially Finished
Interior area
- Total structure area: 2,263
- Total interior livable area: 2,263 sqft
Property
Parking
- Total spaces: 2
- Parking features: Detached, 2 Car
- Garage spaces: 2
Features
- Levels: One and One Half
- Stories: 1
- Patio & porch: Deck
- Fencing: Fenced Yard
Lot
- Size: 6,534 Square Feet
Details
- Parcel number: 0612307103019
- Zoning: RES
Construction
Type & style
- Home type: SingleFamily
- Architectural style: Bungalow
- Property subtype: Single Family Residence
Materials
- Brick, Brick/Stone, Wood Siding
Condition
- 21+ Years
- New construction: No
- Year built: 1947
Utilities & green energy
- Sewer: Public Sewer
- Water: Public
- Utilities for property: Cable Available
Community & HOA
Location
- Region: Kenosha
- Municipality: Kenosha
Financial & listing details
- Price per square foot: $177/sqft
- Tax assessed value: $175,200
- Annual tax amount: $4,117
- Date on market: 11/21/2025
- Inclusions: Refrigerator, Stove, Microwave, Dishwasher
- Exclusions: Sellers Persoanl Property
Estimated market value
$402,100
$382,000 - $422,000
$2,175/mo
Price history
Price history
| Date | Event | Price |
|---|---|---|
| 11/21/2025 | Listed for sale | $399,900+60%$177/sqft |
Source: | ||
| 6/5/2025 | Sold | $250,000-3.8%$110/sqft |
Source: | ||
| 4/13/2025 | Pending sale | $260,000$115/sqft |
Source: | ||
| 4/11/2025 | Listed for sale | $260,000$115/sqft |
Source: | ||
Public tax history
Public tax history
| Year | Property taxes | Tax assessment |
|---|---|---|
| 2024 | $4,380 +0.6% | $175,200 |
| 2023 | $4,355 | $175,200 |
| 2022 | -- | $175,200 |
Find assessor info on the county website
BuyAbility℠ payment
Est. payment
$2,571/mo
Principal & interest
$1961
Property taxes
$470
Home insurance
$140
Climate risks
Neighborhood: Southport
Nearby schools
GreatSchools rating
- 3/10Southport Elementary SchoolGrades: PK-5Distance: 0.1 mi
- 4/10Lance Middle SchoolGrades: 6-8Distance: 2.3 mi
- 5/10Tremper High SchoolGrades: 9-12Distance: 1.6 mi
Schools provided by the listing agent
- Elementary: Southport
- Middle: Lance
- High: Tremper
- District: Kenosha
Source: WIREX MLS. This data may not be complete. We recommend contacting the local school district to confirm school assignments for this home.
- Loading
- Loading




