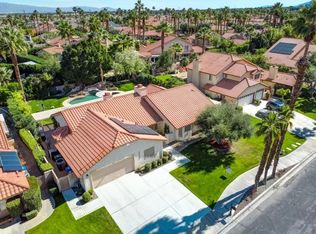Discover this stunning residence showcasing exceptional architecture in the highly desirable Alara Gravity Floor Plan at University Park community. This spacious home offers 4 bedrooms, 3 bathrooms, and a 2-car garage, with a thoughtfully designed layout. The first floor features a private bedroom and full bath, along with a great room that opens to a charming courtyard. Upstairs, you'll find a versatile loft, a convenient laundry room, and the primary bedroom suite, accompanied by three additional bedrooms. The home's striking Spanish contemporary, transitional, and contemporary exteriors seamlessly complement its open-concept interiors, creating the perfect blend of style and comfort. Just steps away is The Grove, an exclusive amenity center offering recreation, including a clubhouse, resort-style pool, lap pool, kiddie pool, spas, fire pits, pickleball courts, an event lawn with a stage, and a shaded play area. Enjoy year-round outdoor activities with the desert's sought-after climate, perfect for hiking, biking, and golfing. Residents are surrounded by breathtaking views of the San Jacinto Mountains, world-class PGA golf courses, upscale shopping, and are conveniently close to Downtown Palm Springs and the Palm Springs International Airport. Make this remarkable home and vibrant community your next place to call home!
House for rent
$3,200/mo
75270 Buckley Dr, Palm Desert, CA 92211
4beds
2,335sqft
Price is base rent and doesn't include required fees.
Singlefamily
Available now
-- Pets
Central air
Hookups laundry
2 Attached garage spaces parking
Central
What's special
Lap poolShaded play areaVersatile loftPickleball courtsCharming courtyardOpen-concept interiorsResort-style pool
- 56 days
- on Zillow |
- -- |
- -- |
Travel times
Facts & features
Interior
Bedrooms & bathrooms
- Bedrooms: 4
- Bathrooms: 3
- Full bathrooms: 3
Rooms
- Room types: Master Bath
Heating
- Central
Cooling
- Central Air
Appliances
- Included: Dishwasher, Microwave, Oven, Range, Refrigerator
- Laundry: Hookups, Inside, Washer Hookup
Features
- Eat-in Kitchen, Eating Area, Great Room, In-Law Floorplan, Kitchen, Laundry, Living Room, Loft, Main Floor Bedroom, Master Bathroom, Master Bedroom, Master Suite, Recessed Lighting, Separated Eating Area, Walk-In Closet(s)
- Flooring: Carpet, Tile
Interior area
- Total interior livable area: 2,335 sqft
Property
Parking
- Total spaces: 2
- Parking features: Attached, Covered
- Has attached garage: Yes
- Details: Contact manager
Features
- Stories: 2
- Exterior features: Contact manager
- Has spa: Yes
- Spa features: Hottub Spa
Construction
Type & style
- Home type: SingleFamily
- Property subtype: SingleFamily
Condition
- Year built: 2025
Community & HOA
Community
- Features: Clubhouse
Location
- Region: Palm Desert
Financial & listing details
- Lease term: 12 Months
Price history
| Date | Event | Price |
|---|---|---|
| 5/15/2025 | Price change | $3,200-5.9%$1/sqft |
Source: CRMLS #OC25061375 | ||
| 4/18/2025 | Price change | $3,400-2.9%$1/sqft |
Source: CRMLS #OC25061375 | ||
| 4/11/2025 | Price change | $3,500-2.8%$1/sqft |
Source: CRMLS #OC25061375 | ||
| 3/25/2025 | Listed for rent | $3,600$2/sqft |
Source: CRMLS #OC25061375 | ||
![[object Object]](https://photos.zillowstatic.com/fp/f4d393d5ba7adbf006e76ad83d62ef2e-p_i.jpg)
