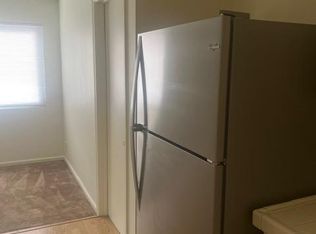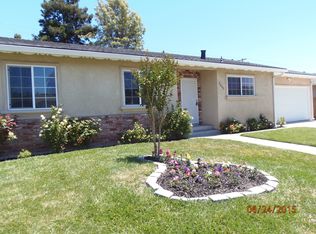Sold for $1,050,000 on 10/07/25
$1,050,000
7527 Sutton Ln, Dublin, CA 94568
3beds
1,116sqft
Single Family Residence, Residential
Built in 1962
6,442 Square Feet Lot
$1,042,900 Zestimate®
$941/sqft
$3,581 Estimated rent
Home value
$1,042,900
$949,000 - $1.15M
$3,581/mo
Zestimate® history
Loading...
Owner options
Explore your selling options
What's special
Welcome to 7527 Sutton Lane, a lovely 3-bedroom, 2-bath home in a quiet, well-established Dublin neighborhood. This well-maintained single-level residence features a formal living room with a cozy fireplace, creating a warm and inviting space. Inside, you will find laminate flooring, fresh paint, and plenty of natural light.
Central air conditioning and forced-air heating keep the home comfortable year-round. The attached two-car garage includes convenient laundry facilities, and a premium water softener and purification system ensures excellent water quality throughout the house.
Step outside to a private, resort-style backyard with a heated swimming pool and spa - perfect for relaxing or entertaining family and friends.
Located just minutes from top-rated Dublin Unified schools - including Dublin Elementary, Wells Middle, and Dublin High - as well as shopping, parks, dining, BART, and major highways (I-580 and I-680), this home offers a great combination of comfort, convenience, and community.
Zillow last checked: 8 hours ago
Listing updated: October 07, 2025 at 05:06am
Listed by:
Vugar Hasanov 02161165 650-410-0101,
CENTURY 21 Masters 650-689-5888
Bought with:
Rajlaxmi Guhagarkar, 02117506
Compass
Source: MLSListings Inc,MLS#: ML82014476
Facts & features
Interior
Bedrooms & bathrooms
- Bedrooms: 3
- Bathrooms: 2
- Full bathrooms: 2
Bathroom
- Features: ShowerandTub
Dining room
- Features: DiningArea, EatinKitchen
Family room
- Features: NoFamilyRoom
Kitchen
- Features: Countertop_Granite
Heating
- Central Forced Air
Cooling
- Central Air
Appliances
- Included: Dishwasher, Microwave, Dryer, Washer
- Laundry: In Garage
Features
- Flooring: Laminate
- Doors: None
- Number of fireplaces: 1
- Fireplace features: Living Room, Wood Burning
Interior area
- Total structure area: 1,116
- Total interior livable area: 1,116 sqft
Property
Parking
- Total spaces: 2
- Parking features: Attached, Electric Gate, Garage Door Opener
- Attached garage spaces: 2
Accessibility
- Accessibility features: None
Features
- Stories: 1
- Pool features: In Ground
- Spa features: Other, Spa/HotTub
Lot
- Size: 6,442 sqft
Details
- Parcel number: 9410175014
- Zoning: 1001
- Special conditions: Standard
Construction
Type & style
- Home type: SingleFamily
- Architectural style: Ranch
- Property subtype: Single Family Residence, Residential
Materials
- Foundation: Crawl Space
- Roof: Composition
Condition
- New construction: No
- Year built: 1962
Utilities & green energy
- Gas: PublicUtilities
- Sewer: Private Sewer
- Water: Public
- Utilities for property: Public Utilities, Water Public
Community & neighborhood
Location
- Region: Dublin
Other
Other facts
- Listing agreement: ExclusiveRightToSell
- Listing terms: CashorConventionalLoan
Price history
| Date | Event | Price |
|---|---|---|
| 10/7/2025 | Sold | $1,050,000+105.9%$941/sqft |
Source: | ||
| 5/13/2013 | Sold | $510,000+6.5%$457/sqft |
Source: | ||
| 4/5/2013 | Listed for sale | $479,000+12.7%$429/sqft |
Source: J. Rockcliff Realtors #40609340 | ||
| 12/10/2010 | Listing removed | $425,000$381/sqft |
Source: Golden Hills Brokers #40497774 | ||
| 11/21/2010 | Listed for sale | $425,000-4.5%$381/sqft |
Source: Golden Hills Brokers #40497774 | ||
Public tax history
| Year | Property taxes | Tax assessment |
|---|---|---|
| 2025 | -- | $628,003 +2% |
| 2024 | $8,812 +1.1% | $615,691 +2% |
| 2023 | $8,713 +1.3% | $603,620 +2% |
Find assessor info on the county website
Neighborhood: 94568
Nearby schools
GreatSchools rating
- 7/10Murray Elementary SchoolGrades: K-5Distance: 0.8 mi
- 7/10Wells Middle SchoolGrades: 6-8Distance: 0.5 mi
- 10/10Dublin High SchoolGrades: 9-12Distance: 0.6 mi
Schools provided by the listing agent
- Elementary: MurrayElementary_3
- Middle: WellsMiddle_1
- High: DublinHigh_2
- District: DublinUnified
Source: MLSListings Inc. This data may not be complete. We recommend contacting the local school district to confirm school assignments for this home.
Get a cash offer in 3 minutes
Find out how much your home could sell for in as little as 3 minutes with a no-obligation cash offer.
Estimated market value
$1,042,900
Get a cash offer in 3 minutes
Find out how much your home could sell for in as little as 3 minutes with a no-obligation cash offer.
Estimated market value
$1,042,900

