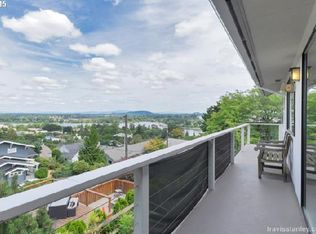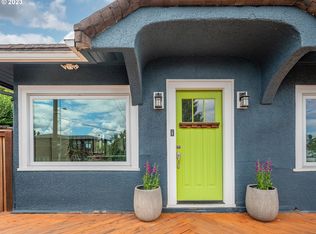Walls of windows showcase river, city & mtn views! Extensive vaults, skylights, hwoods. Huge fam rm w/flagstone FP, built-ins. Sundrenched LR/DR w/bamboo flrs, auto skylites, wrap around windows, dazzling views! Master suite w/slider to prvt patio & tiled ba w/jet tub. Full liv quarters on lwr lvl w/kitch, bed, ba. Gar w/3rd bay for boat/RV. Lush garden w/paths, water feature, fruit trees. EZ downtown access.
This property is off market, which means it's not currently listed for sale or rent on Zillow. This may be different from what's available on other websites or public sources.

