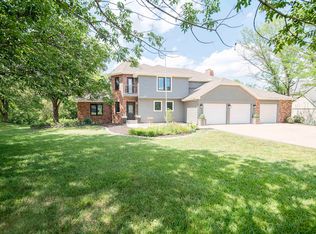Sold on 02/09/24
Price Unknown
7527 SW Blue Inn Pl, Topeka, KS 66614
5beds
4,702sqft
Single Family Residence, Residential
Built in 1989
23,200 Acres Lot
$589,900 Zestimate®
$--/sqft
$4,244 Estimated rent
Home value
$589,900
$543,000 - $643,000
$4,244/mo
Zestimate® history
Loading...
Owner options
Explore your selling options
What's special
Quality built 5 bedroom, 4.5 bath, 2 story home in view of Lake Sherwood. Over 4,700 sq feet of living space. 3-car garage with newer epoxy painted floor. Open floor design with fireplaces and lots of cozy living space to relax and enjoy life. The perfect home for entertaining, this has many upgrades to brag about: Newer items include Quart counter tops in kitchen and all bathroom vanities and utility room, backsplash, cabinets galore! Eating bar to sit and enjoy meals and conversation. Massive master suite with modern bathroom updates that include an air jet tub, big shower, quarts vanity tops, ceramic tile flooring and surround. There's a hidden door behind the tall mirror to access the over-the-garage attic storage space. Big bedrooms, and plenty of bath options including jack and jill. In the basement discover a massive bar with kitchen type amenities, again with the newer Quarts countertops. Out the walk-out basement is the in-ground salt-water sports pool (6' deep in the center) with new liner in 2023, and extra yard to run and play in. Spacious deck and patio both for outdoor fun. Other improvements over the years: guttering, exterior paint, driveway, carpet, interior paint, disposal, HVAC system, mini-split for more comfortable master suite, water heaters, garage doors, faucets, LED lighting fixtures, sprinkler system, and more. There's the main stairs and a back staircase leading to upper level. Potential B-Membership available in the future for Sherwood Lake dock.
Zillow last checked: 8 hours ago
Listing updated: February 13, 2024 at 05:01pm
Listed by:
Kevin Swift 785-230-1244,
Realty Professionals
Bought with:
Darin Stephens, 00047331
Stone & Story RE Group, LLC
Source: Sunflower AOR,MLS#: 232233
Facts & features
Interior
Bedrooms & bathrooms
- Bedrooms: 5
- Bathrooms: 5
- Full bathrooms: 4
- 1/2 bathrooms: 1
Primary bedroom
- Level: Upper
- Dimensions: 21X13+12X13
Bedroom 2
- Level: Upper
- Area: 179.2
- Dimensions: 14X12.8
Bedroom 3
- Level: Upper
- Area: 132
- Dimensions: 12X11
Bedroom 4
- Level: Upper
- Area: 183.4
- Dimensions: 13.10X14
Other
- Level: Basement
- Dimensions: 13X10 (no egress)
Dining room
- Level: Main
- Area: 158.11
- Dimensions: 13.11X12.06
Family room
- Level: Basement
- Area: 171.36
- Dimensions: 15.3X11.2
Great room
- Level: Main
- Area: 330
- Dimensions: 22X15
Kitchen
- Level: Main
- Area: 252.78
- Dimensions: 17.08X14.80X7.6X11.3
Laundry
- Level: Main
- Area: 70
- Dimensions: 14X5
Living room
- Level: Main
- Area: 182
- Dimensions: 14X13
Heating
- Natural Gas
Cooling
- Central Air
Appliances
- Included: Electric Cooktop, Microwave, Dishwasher, Refrigerator, Disposal, Cable TV Available
- Laundry: Main Level, Separate Room
Features
- High Ceilings, Coffered Ceiling(s)
- Flooring: Ceramic Tile, Carpet
- Doors: Storm Door(s)
- Windows: Insulated Windows
- Basement: Concrete,Full,Finished,Walk-Out Access,9'+ Walls,Daylight
- Number of fireplaces: 2
- Fireplace features: Two
Interior area
- Total structure area: 4,702
- Total interior livable area: 4,702 sqft
- Finished area above ground: 3,432
- Finished area below ground: 1,270
Property
Parking
- Parking features: Attached, Auto Garage Opener(s), Garage Door Opener
- Has attached garage: Yes
Features
- Patio & porch: Patio, Deck
- Has private pool: Yes
- Pool features: In Ground
- Fencing: Fenced
Lot
- Size: 23,200 Acres
- Dimensions: 94 x 205 x 129 x 197 Irreg.
- Features: Sprinklers In Front
Details
- Parcel number: R57007
- Special conditions: Standard,Arm's Length
Construction
Type & style
- Home type: SingleFamily
- Property subtype: Single Family Residence, Residential
Materials
- Roof: Architectural Style
Condition
- Year built: 1989
Utilities & green energy
- Utilities for property: Cable Available
Community & neighborhood
Location
- Region: Topeka
- Subdivision: Sherwood Estates #13
Price history
| Date | Event | Price |
|---|---|---|
| 2/9/2024 | Sold | -- |
Source: | ||
| 1/13/2024 | Pending sale | $549,000$117/sqft |
Source: | ||
| 12/29/2023 | Listed for sale | $549,000$117/sqft |
Source: | ||
| 4/30/2012 | Sold | -- |
Source: | ||
Public tax history
| Year | Property taxes | Tax assessment |
|---|---|---|
| 2025 | -- | $62,896 +2% |
| 2024 | $8,978 +19.9% | $61,663 +15.8% |
| 2023 | $7,490 +10.9% | $53,242 +11% |
Find assessor info on the county website
Neighborhood: 66614
Nearby schools
GreatSchools rating
- 8/10Jay Shideler Elementary SchoolGrades: K-6Distance: 2.6 mi
- 6/10Washburn Rural Middle SchoolGrades: 7-8Distance: 3.8 mi
- 8/10Washburn Rural High SchoolGrades: 9-12Distance: 3.6 mi
Schools provided by the listing agent
- Elementary: Jay Shideler Elementary School/USD 437
- Middle: Washburn Rural Middle School/USD 437
- High: Washburn Rural High School/USD 437
Source: Sunflower AOR. This data may not be complete. We recommend contacting the local school district to confirm school assignments for this home.
