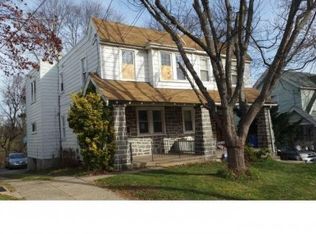Sold for $220,000
$220,000
7527 Parkview Rd, Upper Darby, PA 19082
3beds
1,349sqft
Single Family Residence
Built in 1933
3,920.4 Square Feet Lot
$236,700 Zestimate®
$163/sqft
$1,867 Estimated rent
Home value
$236,700
$211,000 - $265,000
$1,867/mo
Zestimate® history
Loading...
Owner options
Explore your selling options
What's special
Welcome to 7527 Parkview, a beautifully maintained home in Upper Darby. This charming residence features 3 spacious bedrooms and 1.5 updated bathrooms, making it a perfect fit for families or those looking for extra space. The kitchen and main bathroom have been recently renovated, offering modern amenities and stylish finishes. The property boasts a convenient garage, yard space, and both front and back patios, providing ample outdoor space for relaxation and entertaining. Its prime location ensures easy access to Center City, making your commute a breeze. This home combines comfort, style, and convenience in a desirable setting.
Zillow last checked: 8 hours ago
Listing updated: September 19, 2024 at 03:20pm
Listed by:
Tabitha Heit 215-641-2474,
BHHS Fox & Roach-Blue Bell
Bought with:
Mr. Saif Chowdhury, RS336072
Realty Mark Associates-CC
Source: Bright MLS,MLS#: PADE2073154
Facts & features
Interior
Bedrooms & bathrooms
- Bedrooms: 3
- Bathrooms: 2
- Full bathrooms: 1
- 1/2 bathrooms: 1
Basement
- Area: 0
Heating
- Radiator, Natural Gas
Cooling
- Wall Unit(s)
Appliances
- Included: Gas Water Heater
- Laundry: In Basement
Features
- Eat-in Kitchen
- Flooring: Wood, Tile/Brick
- Windows: Energy Efficient, Replacement
- Basement: Partial
- Has fireplace: No
Interior area
- Total structure area: 1,349
- Total interior livable area: 1,349 sqft
- Finished area above ground: 1,349
- Finished area below ground: 0
Property
Parking
- Total spaces: 1
- Parking features: Garage Faces Rear, Private, Driveway, Attached, On Street
- Attached garage spaces: 1
- Has uncovered spaces: Yes
Accessibility
- Accessibility features: None
Features
- Levels: Two
- Stories: 2
- Patio & porch: Deck, Porch
- Exterior features: Sidewalks, Street Lights
- Pool features: None
- Fencing: Other
Lot
- Size: 3,920 sqft
- Dimensions: 25.00 x 165.00
- Features: Level, Sloped, Front Yard, Rear Yard
Details
- Additional structures: Above Grade, Below Grade
- Parcel number: 16060084100
- Zoning: RESI
- Special conditions: Standard
Construction
Type & style
- Home type: SingleFamily
- Architectural style: Colonial,AirLite
- Property subtype: Single Family Residence
- Attached to another structure: Yes
Materials
- Brick
- Foundation: Stone
- Roof: Flat,Pitched,Shingle
Condition
- New construction: No
- Year built: 1933
Utilities & green energy
- Electric: Circuit Breakers
- Sewer: Public Sewer
- Water: Public
- Utilities for property: Cable Connected
Community & neighborhood
Location
- Region: Upper Darby
- Subdivision: Highland Park
- Municipality: UPPER DARBY TWP
Other
Other facts
- Listing agreement: Exclusive Right To Sell
- Listing terms: Conventional,VA Loan,FHA,Cash
- Ownership: Fee Simple
Price history
| Date | Event | Price |
|---|---|---|
| 9/17/2024 | Sold | $220,000-6.4%$163/sqft |
Source: | ||
| 8/14/2024 | Contingent | $235,000$174/sqft |
Source: | ||
| 8/9/2024 | Listed for sale | $235,000+104.3%$174/sqft |
Source: | ||
| 1/1/2015 | Sold | $115,000-8%$85/sqft |
Source: | ||
| 9/16/2013 | Listing removed | $125,000$93/sqft |
Source: CENTURY 21 Alliance #6187326 Report a problem | ||
Public tax history
| Year | Property taxes | Tax assessment |
|---|---|---|
| 2025 | $4,475 +3.5% | $102,240 |
| 2024 | $4,324 +1% | $102,240 |
| 2023 | $4,283 +2.8% | $102,240 |
Find assessor info on the county website
Neighborhood: 19082
Nearby schools
GreatSchools rating
- 3/10Highland Park El SchoolGrades: 1-5Distance: 0.6 mi
- 3/10Beverly Hills Middle SchoolGrades: 6-8Distance: 0.8 mi
- 3/10Upper Darby Senior High SchoolGrades: 9-12Distance: 1.1 mi
Schools provided by the listing agent
- High: Upper Darby Senior
- District: Upper Darby
Source: Bright MLS. This data may not be complete. We recommend contacting the local school district to confirm school assignments for this home.
Get pre-qualified for a loan
At Zillow Home Loans, we can pre-qualify you in as little as 5 minutes with no impact to your credit score.An equal housing lender. NMLS #10287.
