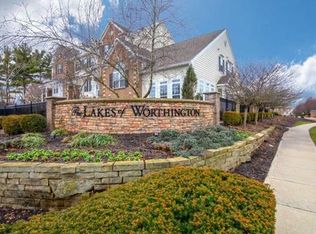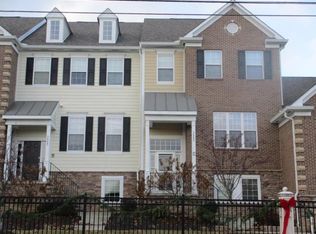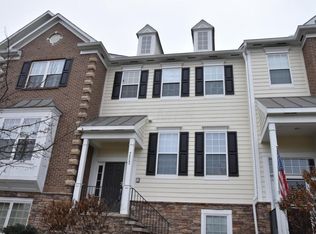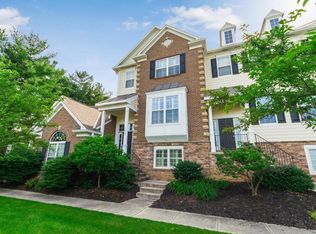This meticulously maintained end unit townhome was the original model home in The Lakes of Worthington. The first floor is truly spectacular with a 2 story great room with vaulted ceilings & a gas fireplace. You will find engineered hardwood throughout first floor and fresh paint throughout. Spacious kitchen with 42'' cabinets, stainless steel appliances, a pantry & an island. Breakfast area with sliding doors to the patio. One level up, you will find the private owner's suite with jetted tub, stall shower, updated double sink vanity & walk-in closet. The upper level boasts a spacious loft, 2 bedrooms & a full bathroom. Half bath, laundry room & 4th bedroom are only a few steps down from the entry level. Breathtaking neighborhood. Worthington Schools, Columbus taxes. Open House 2/2 2-4PM.
This property is off market, which means it's not currently listed for sale or rent on Zillow. This may be different from what's available on other websites or public sources.



