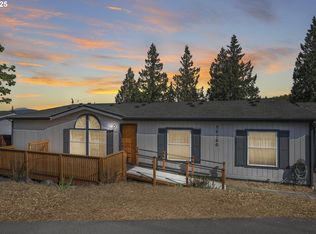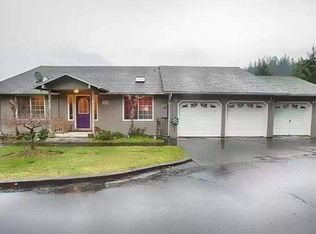Completely remodeled 3 bed 2 bath home! Featuring an open floor plan, vaulted ceiling throughout, SS appliances, laminate flooring, new deck, great floorpan, and even on over a 1/3 acre! Enjoy the views out the back of the river and mountain! come see this Affortable home today!
This property is off market, which means it's not currently listed for sale or rent on Zillow. This may be different from what's available on other websites or public sources.

