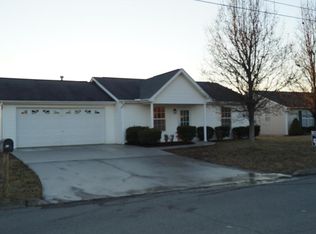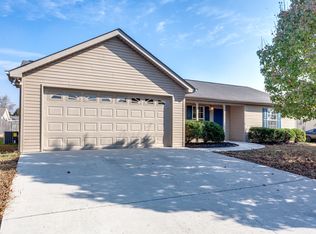CUTE RANCH. LAMINATE FLOORS THROUGHOUT. NICE LEVEL WOOD FENCED BACKYARD. OPEN FLOOR PLAN WITH KITCHEN OPENING TO DINING AREA AND LIVING ROOM. LOTS OF STORAGE IN EXTRA DEEP GARAGE. SWING SET IN BACKYARD REMAINS.
This property is off market, which means it's not currently listed for sale or rent on Zillow. This may be different from what's available on other websites or public sources.


