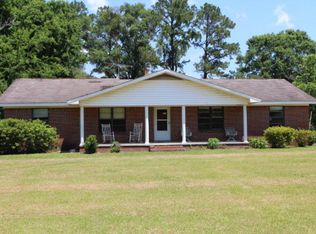Sold for $750,000
$750,000
7526 Weddington Rd, Sneads, FL 32460
4beds
2,848sqft
Single Family Residence
Built in 2017
20.42 Acres Lot
$771,600 Zestimate®
$263/sqft
$3,551 Estimated rent
Home value
$771,600
$733,000 - $810,000
$3,551/mo
Zestimate® history
Loading...
Owner options
Explore your selling options
What's special
AGENT OWNED Custom Built single-family home, on 5 acres of cleared land, with an additional 15.42 acre tract behind it, for a total of 20.42 acres. Large front and side lawns...impeccably maintained!! Built in 2017, with many upgrades...inground concrete, salt-water pool with a Baha deck, a pergola with swings, a fenced area around the pool...and inside...ceramic tile in all the living areas and new carpet in all 4 bedrooms in 2023, wood cabinets, w/extra deep drawers in the kitchen, cabinets in the laundry room, custom-built entertainment center in the living room! The kitchen has upgraded granite countertops and black stainless appliances. Oversized rooms, plus an office AND a den/reading room. The enormous master suite has 2 walk-in closets and a 9x18 master bath. A second bedroom has a walk-in closet and an ensuite bath, plus 2 more bedrooms. The house has spray foam insulation, a 300+ feet concrete drive, an attached 2 car garage, a detached 38x40 metal garage (upgraded for higher wind resistance) with 4-10'x10' rollup doors...it holds 6 standard sized vehicles...it has a footer already installed to be able to add a car-lift in the center of the building. An Auxx lift power storage unit in the attached garage keeps you neat!!! A 12x16 storage building sits behind the garage and there's a carport/pole barn that could store up to 6 more cars or your boat, camper, or equipment. Underground power. Just a few miles to the boat ramps for Lake Seminole or the Appalachicola River!! Less than an hour from Tallahassee or Dothan... about an hour to the new Northwest Florida Beaches International Airport. A picture is included of equipment that can be purchased separately (the equipment will not sell until the home is under contract). It can be negotiated with the purchase of the home. The additional tract also has access on Alderman Road. Over 10 acres of it has been cleared of underbrush. The owners left about 4-5 acres of wooded area for the deer and their little friends. Call for your appointment to see it today!
Zillow last checked: 8 hours ago
Listing updated: January 06, 2026 at 03:54am
Listed by:
Ernestine Brinager 606-359-2325,
Tropic Shores Realty LLC
Bought with:
Ernestine Brinager
Tropic Shores Realty LLC
Source: CPAR,MLS#: 782333 Originating MLS: Central Panhandle Association of REALTORS
Originating MLS: Central Panhandle Association of REALTORS
Facts & features
Interior
Bedrooms & bathrooms
- Bedrooms: 4
- Bathrooms: 3
- Full bathrooms: 3
Primary bedroom
- Dimensions: 18.17 x 16.67
Bedroom
- Dimensions: 14.18 x 12.67
Bedroom
- Dimensions: 12.67 x 12.42
Bedroom
- Dimensions: 11.75 x 11.25
Primary bathroom
- Dimensions: 18 x 9.67
Den
- Dimensions: 11.92 x 10.67
Dining room
- Dimensions: 12.92 x 10
Garage
- Dimensions: 24 x 23
Kitchen
- Dimensions: 18 x 14.5
Laundry
- Dimensions: 18 x 6.92
Living room
- Dimensions: 23.42 x 16.92
Office
- Dimensions: 12.92 x 10
Heating
- Central, Heat Pump
Cooling
- Central Air, Heat Pump
Appliances
- Included: Electric Range
Features
- Smart Thermostat
- Windows: Double Pane Windows
Interior area
- Total structure area: 2,848
- Total interior livable area: 2,848 sqft
Property
Parking
- Total spaces: 8
- Parking features: Garage - Attached
- Attached garage spaces: 8
Features
- Patio & porch: Patio, Covered, Porch
- Exterior features: Patio
- Has private pool: Yes
- Pool features: Gunite, In Ground, Salt Water, Private
- Fencing: Fenced
Lot
- Size: 20.42 Acres
- Dimensions: 400 x 1325 x 917 x 712 x 521 x 537
Details
- Additional structures: Garage(s), Shed(s)
- Parcel number: 194N07000000300000
- Zoning description: Agriculture, Resid Single Family
- Special conditions: Listed As-Is
Construction
Type & style
- Home type: SingleFamily
- Architectural style: Contemporary
- Property subtype: Single Family Residence
Materials
- Brick, Wood Frame
Condition
- New construction: No
- Year built: 2017
Utilities & green energy
- Utilities for property: Electricity Available, Underground Utilities
Community & neighborhood
Security
- Security features: Smoke Detector(s)
Location
- Region: Sneads
- Subdivision: No Named Subdivision
Price history
| Date | Event | Price |
|---|---|---|
| 10/30/2025 | Sold | $750,000-6.2%$263/sqft |
Source: | ||
| 10/19/2025 | Pending sale | $799,900$281/sqft |
Source: | ||
| 9/1/2025 | Listed for sale | $799,900$281/sqft |
Source: | ||
| 9/1/2025 | Listing removed | $799,900$281/sqft |
Source: | ||
| 5/15/2025 | Listed for sale | $799,900$281/sqft |
Source: | ||
Public tax history
| Year | Property taxes | Tax assessment |
|---|---|---|
| 2024 | $5,394 -6.2% | $443,423 +1.4% |
| 2023 | $5,748 +121.9% | $437,407 +75.4% |
| 2022 | $2,590 -0.3% | $249,353 +3% |
Find assessor info on the county website
Neighborhood: 32460
Nearby schools
GreatSchools rating
- 7/10Sneads Elementary SchoolGrades: PK-4Distance: 2.5 mi
- 4/10Grand Ridge SchoolGrades: 5-8Distance: 3.6 mi
- 4/10Sneads High SchoolGrades: 9-12Distance: 3.1 mi
Get pre-qualified for a loan
At Zillow Home Loans, we can pre-qualify you in as little as 5 minutes with no impact to your credit score.An equal housing lender. NMLS #10287.
