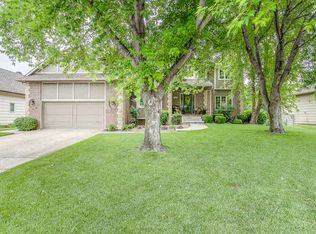Sold
Price Unknown
7526 W Reflection Ct, Wichita, KS 67205
5beds
3,916sqft
Single Family Onsite Built
Built in 1992
0.35 Acres Lot
$442,000 Zestimate®
$--/sqft
$2,662 Estimated rent
Home value
$442,000
$415,000 - $469,000
$2,662/mo
Zestimate® history
Loading...
Owner options
Explore your selling options
What's special
Beautiful home in Reflection Ridge and priced to sell. Incredible square footage for the money. This rare offering is one of a kind and sure to impress. This 2-story home sits on a large cul-de-sac with mature trees and landscaping. The home as all stucco exterior and unique breezeway between the house and garage. Walk in the front door and you will see an amazing entry with a central stairway with beautiful stair railing and tile floor. The formal living room has 9’ ceilings and crown molding. The formal dining room is amazing. There are beautiful wood columns, a barrel ceiling at the top of the 2-story ceiling, stacked windows 3 levels high and an elliptical window at the top, overlook from 2nd story with open banister. It also has a see thru fireplace, wood floor and a beautiful antique chandelier from a Monastery in Chicago! (Truly one of a kind)!!! Super kitchen with custom cabinetry and crown molding, lazy susan, glass display cabinets, pantry with roller trays, new granite countertops and wood floor! There is also a large triple window breakfast nook with wood floor and see thru woodburning fireplace with gas starter! The main floor guest bath has a pedestal sink and window. The laundry is on the main floor and has a window, full set of cabinets, a sink, and a and broom closet! At the top of the stairs is an impressive overlook to the formal dining room. The upstairs has a split bedroom plan with the hallway and stairs between the master and extra bedrooms. The large master bedroom has two large windows and a bath with separate tub and tile shower, large double vanity, and toilet. Off the master is a separate sitting room with an elliptical window and built-in bookcases. Bedrooms 2 & 3 both have walk-in closets with sweater racks and a Jack & Jill bath with a large vanity, tub with tile shower and a separate toilet room. Head downstairs to the basement and you will walk into a nice family room that has two large daylight windows, built-in desk and bookcases, a gas fireplace with wood and tile face, recessed lighting and game closet. Bedrooms 4 and 5 have egress windows and a large closet with lighting. The basement bath has a large vanity and full tub/shower. The home has a geothermal HVAC system for maximum efficiency including an 80-gallon water heater that is assisted by a geothermal system. The home has been updated with Pella windows and a 6-year-old Class 4 roof. Outside in the back yard it is landscaped and has mature trees with plenty of shade and 2 nice patio sitting areas for entertaining. The home also has a sprinkler system and irrigation well. This home is truly a rare offering and is a must see.
Zillow last checked: 8 hours ago
Listing updated: August 08, 2023 at 03:56pm
Listed by:
Don Hamm 316-208-8553,
Wheat State Realty, LLC
Source: SCKMLS,MLS#: 621689
Facts & features
Interior
Bedrooms & bathrooms
- Bedrooms: 5
- Bathrooms: 4
- Full bathrooms: 3
- 1/2 bathrooms: 1
Primary bedroom
- Description: Carpet
- Level: Upper
- Area: 195
- Dimensions: 13x15
Kitchen
- Description: Wood
- Level: Main
- Area: 140
- Dimensions: 10x14
Living room
- Description: Carpet
- Level: Main
- Area: 322
- Dimensions: 14x23
Heating
- Geothermal
Cooling
- Central Air, Geothermal
Appliances
- Included: Dishwasher, Disposal, Range
- Laundry: Main Level, 220 equipment
Features
- Ceiling Fan(s)
- Doors: Storm Door(s)
- Windows: Storm Window(s)
- Basement: Finished
- Number of fireplaces: 2
- Fireplace features: Two, Living Room, Family Room, Decorative
Interior area
- Total interior livable area: 3,916 sqft
- Finished area above ground: 2,546
- Finished area below ground: 1,370
Property
Parking
- Total spaces: 2
- Parking features: Detached, Garage Door Opener, Oversized
- Garage spaces: 2
Features
- Levels: Two
- Stories: 2
- Exterior features: Guttering - ALL, Irrigation Pump
- Pool features: Community
Lot
- Size: 0.35 Acres
- Features: Cul-De-Sac
Details
- Parcel number: 0871320404102010.00
Construction
Type & style
- Home type: SingleFamily
- Architectural style: Traditional
- Property subtype: Single Family Onsite Built
Materials
- Frame, Stucco
- Foundation: Full, Day Light
- Roof: Composition
Condition
- Year built: 1992
Utilities & green energy
- Gas: Natural Gas Available
- Utilities for property: Sewer Available, Natural Gas Available, Public
Community & neighborhood
Community
- Community features: Clubhouse, Golf, Greenbelt, Lake, Playground, Tennis Court(s)
Location
- Region: Wichita
- Subdivision: REFLECTION RIDGE
HOA & financial
HOA
- Has HOA: Yes
- HOA fee: $375 annually
Other
Other facts
- Ownership: Individual
- Road surface type: Paved
Price history
Price history is unavailable.
Public tax history
| Year | Property taxes | Tax assessment |
|---|---|---|
| 2024 | $4,883 +8.2% | $40,688 +10% |
| 2023 | $4,511 -0.5% | $36,985 |
| 2022 | $4,531 +5.1% | -- |
Find assessor info on the county website
Neighborhood: 67205
Nearby schools
GreatSchools rating
- 3/10Maize South Elementary SchoolGrades: K-4Distance: 2 mi
- 8/10Maize South Middle SchoolGrades: 7-8Distance: 1.7 mi
- 6/10Maize South High SchoolGrades: 9-12Distance: 1.9 mi
Schools provided by the listing agent
- Elementary: Maize USD266
- Middle: Maize
- High: Maize
Source: SCKMLS. This data may not be complete. We recommend contacting the local school district to confirm school assignments for this home.
