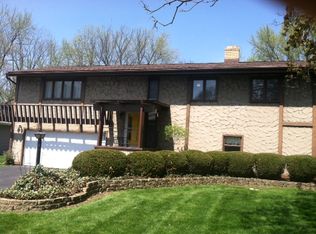Beautifully maintained and so inviting. Excellent open floor plan. Living rm w/bay window. Updated kitchen includes appliances. Dining area w/sldg ds to 3 tiered deck, fenced yard, pool, shed & above ground pool. Two full baths. Main bath w/separate shower & whirlpool tub. Hardwood flrs in bdrm's & under LR carpet. Ceramic flring in baths. Laminate flring in kitchen & eating area. Rec room & office/workout rm in basement. 3 zone heat. Updates: Boiler, siding '02, Windows '04, HWT, LR carpet '14. New 100 amp service 2014.
This property is off market, which means it's not currently listed for sale or rent on Zillow. This may be different from what's available on other websites or public sources.
