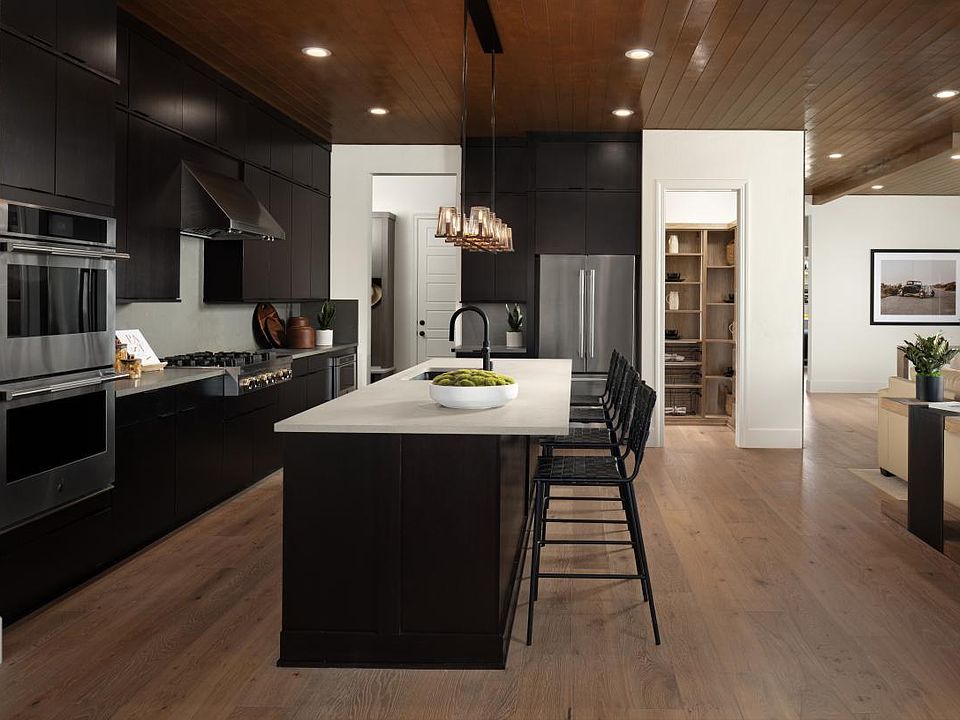This move in ready home could be yours. The kitchen serves as the heart of the Denison home design. Overlooking a casual dining area, this well-appointed space boasts a generous center island with a breakfast bar, abundant counter and cabinet space, and a convenient adjacent walk-in pantry. The elegant primary bedroom suite is distinguished by a king-sized walk-in closet and a luxurious primary bath, complete with a dual-sink vanity, a spacious shower with a bench and drying area,and a private water closet.
Active
$650,000
7526 Evans Bridge Street Sage Mdw #12, Sparks, NV 89436
2beds
2,025sqft
Single Family Residence
Built in 2024
6,969.6 Square Feet Lot
$646,400 Zestimate®
$321/sqft
$176/mo HOA
- 152 days
- on Zillow |
- 119 |
- 1 |
Zillow last checked: 7 hours ago
Listing updated: July 23, 2025 at 10:00am
Listed by:
Michael Wood S.65411 775-250-2007,
RE/MAX Professionals-Reno
Source: NNRMLS,MLS#: 250002369
Facts & features
Interior
Bedrooms & bathrooms
- Bedrooms: 2
- Bathrooms: 3
- Full bathrooms: 2
- 1/2 bathrooms: 1
Heating
- Forced Air, Natural Gas
Cooling
- Central Air, Refrigerated
Appliances
- Included: Dishwasher, Disposal, Gas Range, Microwave, Oven
- Laundry: Cabinets, Laundry Area, Laundry Room, Shelves, Sink
Features
- Breakfast Bar, Kitchen Island, Pantry, Master Downstairs, Smart Thermostat, Walk-In Closet(s)
- Flooring: Carpet, Ceramic Tile, Laminate
- Windows: Double Pane Windows
- Has basement: No
- Has fireplace: Yes
- Fireplace features: Gas Log
Interior area
- Total structure area: 2,025
- Total interior livable area: 2,025 sqft
Property
Parking
- Total spaces: 2
- Parking features: Attached, Garage Door Opener
- Attached garage spaces: 2
Features
- Stories: 1
- Patio & porch: Patio
- Exterior features: None
- Fencing: Back Yard
- Has view: Yes
- View description: Mountain(s)
Lot
- Size: 6,969.6 Square Feet
- Features: Landscaped, Level
Details
- Parcel number: 52872101
- Zoning: NUD
Construction
Type & style
- Home type: SingleFamily
- Property subtype: Single Family Residence
Materials
- Stucco
- Foundation: Slab
- Roof: Composition,Pitched,Shingle
Condition
- New construction: Yes
- Year built: 2024
Details
- Builder name: Toll Brothers
Utilities & green energy
- Sewer: Public Sewer
- Water: Public
- Utilities for property: Electricity Available, Internet Available, Natural Gas Available, Sewer Available, Water Available, Cellular Coverage, Water Meter Installed
Community & HOA
Community
- Security: Keyless Entry, Smoke Detector(s)
- Senior community: Yes
- Subdivision: Regency at Stonebrook - Sage Meadow Collection
HOA
- Has HOA: Yes
- Amenities included: Fitness Center, Maintenance Grounds, Pool, Clubhouse/Recreation Room
- HOA fee: $156 monthly
- Second HOA fee: $60 quarterly
Location
- Region: Sparks
Financial & listing details
- Price per square foot: $321/sqft
- Annual tax amount: $6,260
- Date on market: 3/1/2025
- Listing terms: 1031 Exchange,Cash,Conventional,FHA,VA Loan
About the community
Clubhouse
Featuring 2 3 bedroom, 2.5 3 bath home designs ranging from approximately 2,000 to 2,100 square feet of living space, this collection of homes offers flexible options to create a space for the way you live. Homeowners will enjoy an impressive selection of first-class amenities including an expansive clubhouse with access to an indoor pool, fitness center, dog park and more. Home price does not include any home site premium.
Source: Toll Brothers Inc.

