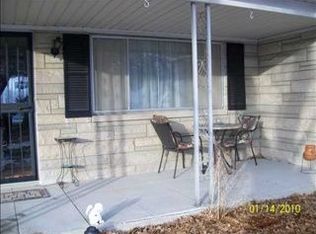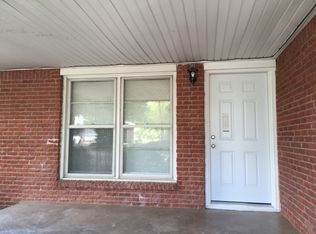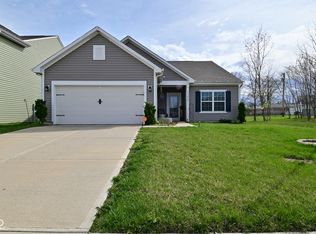Pride Of Ownership! Very Well Maintained And Updated All Brick Ranch Located In Desirable Camby In. Updates Include, New Roof, Gutters, Windows, Water Heater 2012. New Stainless Steel Appl. 2014. Updated Kitchen 2016. New Flooring Through Out The Home 2017. Septic System Cleaned 2017. New Black Chain Link Fence 2018. Both Bathrooms Updated 2019. New Paint Inside And Out 2019, New Landscaping 2019.
This property is off market, which means it's not currently listed for sale or rent on Zillow. This may be different from what's available on other websites or public sources.


