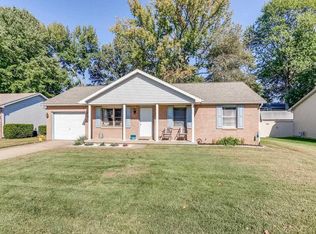Closed
$205,000
7525 Ridgeway Ave, Evansville, IN 47715
3beds
1,817sqft
Single Family Residence
Built in 1985
10,454.4 Square Feet Lot
$208,500 Zestimate®
$--/sqft
$1,803 Estimated rent
Home value
$208,500
$188,000 - $231,000
$1,803/mo
Zestimate® history
Loading...
Owner options
Explore your selling options
What's special
Don't miss your chance to make this 3 bedroom house your new home! Nestled in a neighborhood lined with mature trees, this brick ranch offers a fenced backyard with a large patio- perfect for relaxing or entertaining outdoors. Stepping through the front door, you'll immediately appreciate the hardwood floors that seamlessly flow through the living room and dining space that opens to the kitchen that comes with included appliances. Sliding barn doors open to a huge family room with skylights and sliding doors that open to the back patio. This home has been freshly painted and is ready for you to move right in! Per the seller, recent updates in2020 include a new roof, carpet, bathroom vanities, and skylights. This home is currently covered by a transferrable Home Warranty.
Zillow last checked: 8 hours ago
Listing updated: April 11, 2025 at 06:08am
Listed by:
Aaron Luttrull 812-779-6273,
Schuler Bauer Real Estate
Bought with:
Stacey Hurst, RB22000115
RE/MAX REVOLUTION
Source: IRMLS,MLS#: 202436161
Facts & features
Interior
Bedrooms & bathrooms
- Bedrooms: 3
- Bathrooms: 2
- Full bathrooms: 1
- 1/2 bathrooms: 1
- Main level bedrooms: 3
Bedroom 1
- Level: Main
Bedroom 2
- Level: Main
Family room
- Level: Main
- Area: 304
- Dimensions: 19 x 16
Kitchen
- Level: Main
- Area: 108
- Dimensions: 12 x 9
Living room
- Level: Main
- Area: 375
- Dimensions: 25 x 15
Heating
- Electric, Forced Air
Cooling
- Central Air
Appliances
- Included: Dishwasher, Refrigerator, Exhaust Fan, Electric Range, Electric Water Heater
Features
- Flooring: Hardwood, Carpet, Vinyl
- Basement: Crawl Space
- Number of fireplaces: 1
- Fireplace features: Wood Burning Stove
Interior area
- Total structure area: 1,817
- Total interior livable area: 1,817 sqft
- Finished area above ground: 1,817
- Finished area below ground: 0
Property
Parking
- Total spaces: 1
- Parking features: Attached
- Attached garage spaces: 1
Features
- Levels: One
- Stories: 1
- Fencing: Privacy,Wood
Lot
- Size: 10,454 sqft
- Dimensions: 103X100
- Features: Level
Details
- Parcel number: 820731004106.012026
Construction
Type & style
- Home type: SingleFamily
- Architectural style: Ranch
- Property subtype: Single Family Residence
Materials
- Brick, Vinyl Siding
- Roof: Asphalt,Shingle
Condition
- New construction: No
- Year built: 1985
Utilities & green energy
- Sewer: Public Sewer
- Water: Public
Community & neighborhood
Location
- Region: Evansville
- Subdivision: Gehlhausen
Other
Other facts
- Listing terms: Assumable,Cash,Conventional,FHA,VA Loan
Price history
| Date | Event | Price |
|---|---|---|
| 4/10/2025 | Sold | $205,000-7.7% |
Source: | ||
| 2/12/2025 | Pending sale | $222,000 |
Source: | ||
| 1/17/2025 | Price change | $222,000-1.1% |
Source: | ||
| 12/19/2024 | Price change | $224,500-1.8% |
Source: | ||
| 12/4/2024 | Price change | $228,500-0.7% |
Source: | ||
Public tax history
| Year | Property taxes | Tax assessment |
|---|---|---|
| 2024 | $3,973 +213.3% | $191,000 -6.9% |
| 2023 | $1,268 +28.9% | $205,200 +13.6% |
| 2022 | $984 +96.6% | $180,700 +16.9% |
Find assessor info on the county website
Neighborhood: 47715
Nearby schools
GreatSchools rating
- 2/10Caze Elementary SchoolGrades: PK-5Distance: 1.7 mi
- 4/10Mcgary Middle SchoolGrades: 6-8Distance: 2.6 mi
- 7/10William Henry Harrison High SchoolGrades: 9-12Distance: 2 mi
Schools provided by the listing agent
- Elementary: Caze
- Middle: McGary
- High: William Henry Harrison
- District: Evansville-Vanderburgh School Corp.
Source: IRMLS. This data may not be complete. We recommend contacting the local school district to confirm school assignments for this home.

Get pre-qualified for a loan
At Zillow Home Loans, we can pre-qualify you in as little as 5 minutes with no impact to your credit score.An equal housing lender. NMLS #10287.
Sell for more on Zillow
Get a free Zillow Showcase℠ listing and you could sell for .
$208,500
2% more+ $4,170
With Zillow Showcase(estimated)
$212,670