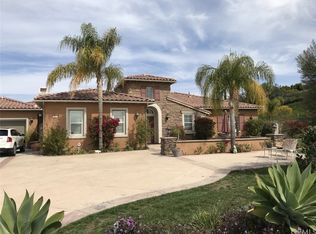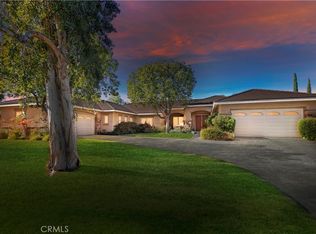Sold for $1,368,000
Listing Provided by:
Andy Adams DRE #01298485 andymadams@yahoo.com,
Real Estate eBroker Inc.
Bought with: COMPASS
$1,368,000
7525 Misty View Pl, Riverside, CA 92506
5beds
4,599sqft
Single Family Residence
Built in 2001
0.95 Acres Lot
$1,546,100 Zestimate®
$297/sqft
$6,663 Estimated rent
Home value
$1,546,100
$1.44M - $1.67M
$6,663/mo
Zestimate® history
Loading...
Owner options
Explore your selling options
What's special
This custom luxury estate is in a gated community located in the sought-after Alessandro Heights neighborhood. It’s a picture of enduring elegance, featuring 5 bedrooms, 4 ½ baths, 4 car garage, office, and a bedroom downstairs. The impressive city lights and panoramic mountain views will entice the senses!
It sits on almost 1 acre and is surrounded by mature landscaping that includes majestic palm trees, and greenery which offers complete privacy and tranquility while lounging by the glistening pool in the backyard.
The double door entry leads to a breathtaking foyer with Mannington hardwood floor throughout downstairs, 23ft high ceiling and a sweeping staircase that leads to a balcony with a majestic view of the entry, formal dining and living room below. The ceiling-to-floor custom drapes enhances the elegance of the formal living room and dining room, with a fireplace and Italian inspired mural. These inviting spaces are ideal for hosting both large crowds and intimate gatherings. The oversized island in the kitchen, upgraded stainless-steel appliances, granite counter tops, tiled floor with matching granite inlays and crown moldings, adds to the ambiance of the open-floor concept which leads to a large family room/den with another fireplace, custom designed entertainment unit and a cozy breakfast nook. One bedroom and bath plus a powder room are conveniently located on the main floor.
The second floor features a spacious landing area for relaxation and entertainment and the stimulation of the senses continues as you walk down the hallway to the spacious primary bedroom suite which includes showers with etched glass doors, double sinks, jetted tub, and walk-in closets. It also provides access to the private outdoor balcony to enjoy the magnificent sunsets.
Three additional large bedrooms and two baths are located on the second floor.
A covered patio extends the ambiance of the interior to the backyard with areas for lounging by the pool and spa. You will also enjoy the convenience of the built-in barbecue island, with umbrellas that adds a resort setting that makes this space an entertainer’s dream. The flagstone pathway on the well-manicured lawn, leads to a private sitting area to relax and enjoy the endless views and greenery.
Zillow last checked: 8 hours ago
Listing updated: April 24, 2024 at 11:43am
Listing Provided by:
Andy Adams DRE #01298485 andymadams@yahoo.com,
Real Estate eBroker Inc.
Bought with:
BRAD ALEWINE, DRE #01104973
COMPASS
Source: CRMLS,MLS#: IG24010023 Originating MLS: California Regional MLS
Originating MLS: California Regional MLS
Facts & features
Interior
Bedrooms & bathrooms
- Bedrooms: 5
- Bathrooms: 5
- Full bathrooms: 4
- 1/2 bathrooms: 1
- Main level bathrooms: 1
- Main level bedrooms: 1
Bedroom
- Features: Bedroom on Main Level
Bathroom
- Features: Bathtub, Dual Sinks, Granite Counters, Jetted Tub, Separate Shower
Kitchen
- Features: Granite Counters, Kitchen Island, Kitchen/Family Room Combo
Heating
- Central, Electric, Fireplace(s)
Cooling
- Central Air, Electric, ENERGY STAR Qualified Equipment, Gas, See Remarks
Appliances
- Included: Built-In Range, Barbecue, Dishwasher, ENERGY STAR Qualified Appliances, ENERGY STAR Qualified Water Heater, Disposal, Gas Water Heater, Water To Refrigerator, Water Heater
- Laundry: Electric Dryer Hookup, Gas Dryer Hookup, Inside, Laundry Room
Features
- Breakfast Bar, Balcony, Breakfast Area, Cathedral Ceiling(s), Separate/Formal Dining Room, Granite Counters, High Ceilings, Multiple Staircases, Open Floorplan, Pantry, Bar, Bedroom on Main Level, Entrance Foyer, Loft, Walk-In Pantry, Walk-In Closet(s)
- Flooring: Carpet, See Remarks, Tile, Wood
- Windows: Blinds, Casement Window(s), Drapes
- Has fireplace: Yes
- Fireplace features: Den, Family Room, Gas, Primary Bedroom, Wood Burning
- Common walls with other units/homes: No Common Walls
Interior area
- Total interior livable area: 4,599 sqft
Property
Parking
- Total spaces: 4
- Parking features: Door-Multi, Driveway, Garage Faces Front, Garage, Guest, Side By Side
- Attached garage spaces: 4
Accessibility
- Accessibility features: Low Pile Carpet, Accessible Hallway(s)
Features
- Levels: Two
- Stories: 2
- Entry location: Ground Level
- Patio & porch: Rear Porch, Covered, Patio
- Has private pool: Yes
- Pool features: Gunite, Gas Heat, In Ground, Private, Tile
- Has spa: Yes
- Spa features: Gunite, In Ground
- Has view: Yes
- View description: City Lights, Mountain(s), Neighborhood, Panoramic, Valley
Lot
- Size: 0.95 Acres
- Features: Back Yard, Greenbelt
Details
- Parcel number: 243460025
- Special conditions: Standard
- Other equipment: Satellite Dish
Construction
Type & style
- Home type: SingleFamily
- Architectural style: Custom
- Property subtype: Single Family Residence
Materials
- Drywall, Stucco, Copper Plumbing
- Foundation: Slab
- Roof: Spanish Tile
Condition
- Turnkey
- New construction: No
- Year built: 2001
Utilities & green energy
- Electric: 220 Volts in Laundry
- Sewer: Public Sewer
- Water: Public
- Utilities for property: Cable Available, Electricity Connected, Natural Gas Connected, Phone Available, Water Available, Water Connected
Green energy
- Energy efficient items: Appliances, Water Heater
Community & neighborhood
Security
- Security features: Security Gate, Gated Community, Key Card Entry
Community
- Community features: Street Lights, Sidewalks, Gated
Location
- Region: Riverside
HOA & financial
HOA
- Has HOA: Yes
- HOA fee: $369 monthly
- Amenities included: Controlled Access, Management
- Association name: Hawarden Summit Inc
- Association phone: 951-682-1000
Other
Other facts
- Listing terms: Cash to New Loan
- Road surface type: Paved
Price history
| Date | Event | Price |
|---|---|---|
| 7/30/2025 | Listing removed | $6,500$1/sqft |
Source: CRMLS #IV25089667 Report a problem | ||
| 7/16/2025 | Price change | $6,500-18.8%$1/sqft |
Source: CRMLS #IV25089667 Report a problem | ||
| 4/24/2025 | Listed for rent | $8,000$2/sqft |
Source: CRMLS #IV25089667 Report a problem | ||
| 4/23/2024 | Sold | $1,368,000-8.2%$297/sqft |
Source: | ||
| 3/9/2024 | Pending sale | $1,490,000$324/sqft |
Source: | ||
Public tax history
| Year | Property taxes | Tax assessment |
|---|---|---|
| 2025 | $15,551 +46.9% | $1,395,359 +44.1% |
| 2024 | $10,587 +0.5% | $968,335 +2% |
| 2023 | $10,539 +1.9% | $949,349 +2% |
Find assessor info on the county website
Neighborhood: Alessandro Heights
Nearby schools
GreatSchools rating
- 3/10Washington Elementary SchoolGrades: K-6Distance: 1.9 mi
- 3/10Matthew Gage Middle SchoolGrades: 7-8Distance: 1.9 mi
- 7/10Polytechnic High SchoolGrades: 9-12Distance: 2.5 mi
Get a cash offer in 3 minutes
Find out how much your home could sell for in as little as 3 minutes with a no-obligation cash offer.
Estimated market value
$1,546,100


