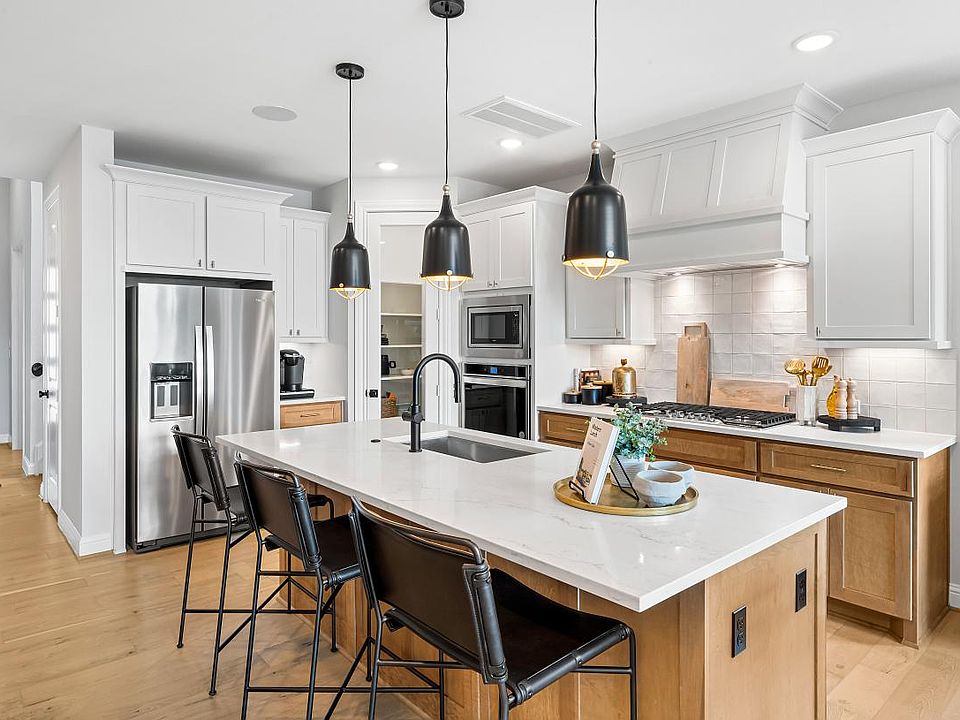This beautiful home was crafted for the way you live. A welcoming entrance offers views of the home's distinct hardwood floors and luxurious finishes. Complementing the well-designed kitchen is an expansive center island with a breakfast bar, as well as plenty of counter and cabinet space and a sizable walk-in pantry. With free-flowing space between the kitchen and great room, the casual dining area is the perfect setting to connect with the family. Kick your feet up in the two-story main living area, adjacent to the kitchen with views of the second-floor loft. Be the first to see this gorgeous home in person by scheduling an appointment today! Disclaimer: Photos are images only and should not be relied upon to confirm applicable features.
New construction
$509,000
7525 Hawk Crest Dr, Fulshear, TX 77441
4beds
3,415sqft
Single Family Residence
Built in 2025
-- sqft lot
$488,600 Zestimate®
$149/sqft
$-- HOA
Newly built
No waiting required — this home is brand new and ready for you to move in.
What's special
Luxurious finishesDistinct hardwood floorsCasual dining areaSizable walk-in pantry
This home is based on the Adam plan.
Call: (346) 666-6397
- 151 days |
- 109 |
- 6 |
Likely to sell faster than
Zillow last checked: October 18, 2025 at 05:40pm
Listing updated: October 18, 2025 at 05:40pm
Listed by:
Toll Brothers
Source: Toll Brothers Inc.
Travel times
Facts & features
Interior
Bedrooms & bathrooms
- Bedrooms: 4
- Bathrooms: 4
- Full bathrooms: 3
- 1/2 bathrooms: 1
Interior area
- Total interior livable area: 3,415 sqft
Video & virtual tour
Property
Parking
- Total spaces: 2
- Parking features: Garage
- Garage spaces: 2
Features
- Levels: 2.0
- Stories: 2
Construction
Type & style
- Home type: SingleFamily
- Property subtype: Single Family Residence
Condition
- New Construction
- New construction: Yes
- Year built: 2025
Details
- Builder name: Toll Brothers
Community & HOA
Community
- Subdivision: Pecan Ridge - Villa Collection
Location
- Region: Fulshear
Financial & listing details
- Price per square foot: $149/sqft
- Date on market: 5/23/2025
About the community
PoolPlaygroundPondClubhouse
Within the Pecan Ridge master-planned new home community in Fulshear, Texas, the Villa Collection offers six distinctive home designs ranging from 2,200 - 3,100+ sq. ft. on 50-foot-wide home sites. Homes in this collection will include one- and two-story homes, ranging from 3 to 4 bedrooms, 2 to 3.5 baths, and 2 to 3-car garages with options for personalization. Residents will enjoy on-site amenities, which include a resort-style family pool, fitness center, playground, clubhouse, and more. Experience a close-knit community with convenience to local shopping, dining, and entertainment. Home price does not include any home site premium.
Source: Toll Brothers Inc.

