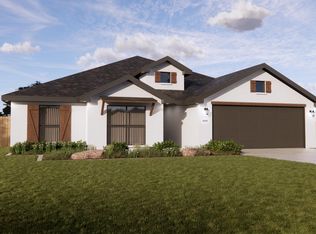Sold
Price Unknown
7525 Apache Rd, Shawnee, KS 66227
4beds
2,050sqft
Single Family Residence
Built in 2022
9,377 Square Feet Lot
$458,900 Zestimate®
$--/sqft
$2,935 Estimated rent
Home value
$458,900
$427,000 - $491,000
$2,935/mo
Zestimate® history
Loading...
Owner options
Explore your selling options
What's special
Stunning 4-Bedroom Brick Home – Like New with Upgrades Galore!
Discover this immaculate 4-bedroom, 2-bathroom all-brick home with 10 ft ceilings. This two-year-old home is lightly lived in and looks brand new! Light and bright with an open, inviting layout, this home offers a brick masonry gas fireplace, luxurious upgrades and thoughtful features throughout. The spacious kitchen is a chef’s dream, complete with pantry, granite countertops, soft-close cabinets, undercabinet lighting and upgraded stainless steel appliances.
The home features beautiful flooring upgrades and modern, upgraded plumbing fixtures plus lighting that enhances its elegance.
Enjoy seamless indoor-outdoor living with a covered front entry and a covered patio, perfect for relaxing or entertaining. The property also includes lawn sprinklers to maintain a lush yard.
Designed with convenience in mind, the home offers accessible zero-step entry and convenient attic storage for added functionality. Rest easy knowing there’s a storm shelter/safe for peace of mind during severe weather, as well as ample space for securing your valuables.
This home truly has it all — modern style, premium upgrades, and easy highway access. Schedule your showing today and experience this exceptional property for yourself!
Zillow last checked: 8 hours ago
Listing updated: April 18, 2025 at 02:24pm
Listing Provided by:
Cindy Nielsen 913-957-8515,
ReeceNichols -Johnson County W
Bought with:
Cheryl Manning, SP00231991
Coldwell Banker Regan Realtors
Source: Heartland MLS as distributed by MLS GRID,MLS#: 2537123
Facts & features
Interior
Bedrooms & bathrooms
- Bedrooms: 4
- Bathrooms: 2
- Full bathrooms: 2
Primary bedroom
- Features: Carpet, Ceiling Fan(s), Walk-In Closet(s)
- Level: Main
- Dimensions: 16 x 15
Bedroom 2
- Features: Carpet
- Level: Main
- Dimensions: 12 x 10
Bedroom 3
- Features: Carpet
- Level: Main
- Dimensions: 13 x 11
Bedroom 4
- Features: Carpet
- Level: Main
- Dimensions: 12 x 11
Primary bathroom
- Features: Ceramic Tiles, Double Vanity, Separate Shower And Tub
- Level: Main
- Dimensions: 15 x 10
Bathroom 2
- Features: Ceramic Tiles
- Level: Main
Dining room
- Features: Ceramic Tiles
- Level: Main
- Dimensions: 12 x 9
Kitchen
- Features: Ceramic Tiles, Granite Counters, Pantry
- Level: Main
- Dimensions: 13 x 14
Living room
- Features: Carpet, Ceiling Fan(s), Fireplace
- Level: Main
- Dimensions: 19 x 14.5
Heating
- Forced Air
Cooling
- Electric
Appliances
- Included: Dishwasher, Disposal, Exhaust Fan, Microwave, Water Softener
- Laundry: Bedroom Level, Main Level
Features
- Ceiling Fan(s), Pantry, Walk-In Closet(s)
- Flooring: Carpet, Ceramic Tile
- Windows: Thermal Windows
- Basement: Slab
- Number of fireplaces: 1
- Fireplace features: Gas Starter, Great Room, Insert, Masonry
Interior area
- Total structure area: 2,050
- Total interior livable area: 2,050 sqft
- Finished area above ground: 2,050
- Finished area below ground: 0
Property
Parking
- Total spaces: 2
- Parking features: Attached, Garage Door Opener, Garage Faces Front
- Attached garage spaces: 2
Accessibility
- Accessibility features: Accessible Entrance, Accessible Hallway(s)
Features
- Patio & porch: Covered, Porch
Lot
- Size: 9,377 sqft
- Features: City Lot, Level
Details
- Parcel number: QP35600000 0051
Construction
Type & style
- Home type: SingleFamily
- Architectural style: Traditional
- Property subtype: Single Family Residence
Materials
- Brick, Brick/Mortar
- Roof: Composition
Condition
- Year built: 2022
Utilities & green energy
- Sewer: Public Sewer
- Water: Public
Community & neighborhood
Security
- Security features: Security System, Smoke Detector(s)
Location
- Region: Shawnee
- Subdivision: Legacy Crossing
HOA & financial
HOA
- Has HOA: Yes
- HOA fee: $400 annually
- Amenities included: Trail(s)
Other
Other facts
- Listing terms: Cash,Conventional,FHA,VA Loan
- Ownership: Estate/Trust
- Road surface type: Paved
Price history
| Date | Event | Price |
|---|---|---|
| 4/16/2025 | Sold | -- |
Source: | ||
| 3/26/2025 | Pending sale | $450,000$220/sqft |
Source: | ||
| 3/21/2025 | Listed for sale | $450,000-2.2%$220/sqft |
Source: | ||
| 3/19/2025 | Listing removed | $459,950$224/sqft |
Source: | ||
| 3/6/2025 | Listed for sale | $459,950$224/sqft |
Source: | ||
Public tax history
| Year | Property taxes | Tax assessment |
|---|---|---|
| 2024 | $5,661 +3.2% | $48,680 +4.4% |
| 2023 | $5,485 +582.7% | $46,644 +599.5% |
| 2022 | $803 | $6,668 |
Find assessor info on the county website
Neighborhood: 66227
Nearby schools
GreatSchools rating
- 8/10Mize Elementary SchoolGrades: PK-5Distance: 0.6 mi
- 6/10Mill Creek Middle SchoolGrades: 6-8Distance: 0.8 mi
- 10/10De Soto High SchoolGrades: 8-12Distance: 6.5 mi
Schools provided by the listing agent
- Elementary: Mize
- Middle: Mill Creek
- High: De Soto
Source: Heartland MLS as distributed by MLS GRID. This data may not be complete. We recommend contacting the local school district to confirm school assignments for this home.
Get a cash offer in 3 minutes
Find out how much your home could sell for in as little as 3 minutes with a no-obligation cash offer.
Estimated market value
$458,900
Get a cash offer in 3 minutes
Find out how much your home could sell for in as little as 3 minutes with a no-obligation cash offer.
Estimated market value
$458,900
