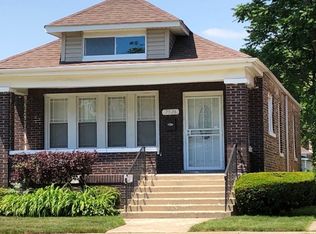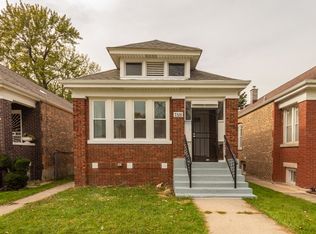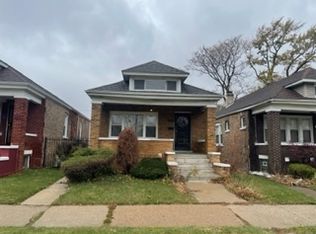Closed
$350,000
7524 S Indiana Ave, Chicago, IL 60619
6beds
2,900sqft
Single Family Residence
Built in 1920
4,486.68 Square Feet Lot
$360,600 Zestimate®
$121/sqft
$2,945 Estimated rent
Home value
$360,600
$325,000 - $400,000
$2,945/mo
Zestimate® history
Loading...
Owner options
Explore your selling options
What's special
LOVE AT FIRST SIGHT when you enter this eloquently redesigned home. The floorplan is permitted from the City of Chicago as new construction and is a jaw-dropper when you first open the front door. It is almost like a new home in this well-established neighborhood; a complete full renovation offers 6 bedrooms (4 above-grade and 2 below-grade) and a bonus room, as well as a full bath on each level. This home comes with an addition on the 2nd level to provide the master suite and an en suite in the lower level which can provide comfort for related living. Beautiful block within walking distance to Soul Vegan and many other restaurants with amazing neighbors. You will love the open floorplan with beautiful lightning bringing together each room, with new windows on the 1st and 2nd floors. The kitchen offers quartz countertops with soft-close shaker cabinets and new stainless steel appliances in this cozy room. The lower level has high-end luxury vinyl planks throughout with a penny flooring on the bathroom that takes your breath away. With a new roof, new HVAC, and new water heater that are Energy-Star rated, as well as a newly-built detached 2 car garage. Possible in combination with the Cook County Forgivable Down Payment Assistance Program, one can pay 0% down. Come make this beautiful new home yours.
Zillow last checked: 8 hours ago
Listing updated: April 16, 2025 at 08:50am
Listing courtesy of:
Carmen Outlaw 312-326-2121,
Century 21 S.G.R., Inc.
Bought with:
Diane Oliveros
Oliveros Realty Company
Source: MRED as distributed by MLS GRID,MLS#: 12287583
Facts & features
Interior
Bedrooms & bathrooms
- Bedrooms: 6
- Bathrooms: 3
- Full bathrooms: 3
Primary bedroom
- Features: Flooring (Hardwood), Bathroom (Full)
- Level: Second
- Area: 165 Square Feet
- Dimensions: 15X11
Bedroom 2
- Features: Flooring (Hardwood)
- Level: Main
- Area: 135 Square Feet
- Dimensions: 15X9
Bedroom 3
- Features: Flooring (Hardwood)
- Level: Main
- Area: 120 Square Feet
- Dimensions: 15X8
Bedroom 4
- Features: Flooring (Hardwood)
- Level: Main
- Area: 135 Square Feet
- Dimensions: 15X9
Bedroom 5
- Features: Flooring (Wood Laminate)
- Level: Basement
- Area: 120 Square Feet
- Dimensions: 12X10
Bedroom 6
- Features: Flooring (Wood Laminate)
- Level: Basement
- Area: 110 Square Feet
- Dimensions: 11X10
Dining room
- Features: Flooring (Hardwood)
- Level: Main
- Area: 165 Square Feet
- Dimensions: 15X11
Kitchen
- Features: Kitchen (Eating Area-Breakfast Bar, Eating Area-Table Space), Flooring (Hardwood)
- Level: Main
- Area: 180 Square Feet
- Dimensions: 15X12
Living room
- Features: Flooring (Hardwood)
- Level: Main
- Area: 176 Square Feet
- Dimensions: 16X11
Heating
- Natural Gas
Cooling
- Central Air
Appliances
- Included: Range, Microwave, Dishwasher, High End Refrigerator
- Laundry: Gas Dryer Hookup
Features
- Walk-In Closet(s)
- Flooring: Hardwood, Carpet
- Doors: Storm Door(s)
- Basement: Finished,Full
- Number of fireplaces: 1
- Fireplace features: Living Room
Interior area
- Total structure area: 0
- Total interior livable area: 2,900 sqft
Property
Parking
- Total spaces: 2
- Parking features: Garage Door Opener, On Site, Garage Owned, Detached, Garage
- Garage spaces: 2
- Has uncovered spaces: Yes
Accessibility
- Accessibility features: No Disability Access
Features
- Stories: 2
Lot
- Size: 4,486 sqft
- Dimensions: 28 X 159
Details
- Parcel number: 20273020280000
- Special conditions: List Broker Must Accompany
Construction
Type & style
- Home type: SingleFamily
- Architectural style: Bungalow
- Property subtype: Single Family Residence
Materials
- Aluminum Siding, Brick
- Foundation: Concrete Perimeter
- Roof: Asphalt
Condition
- New construction: No
- Year built: 1920
- Major remodel year: 2024
Utilities & green energy
- Sewer: Septic-Mechanical
- Water: Lake Michigan
Community & neighborhood
Community
- Community features: Sidewalks, Street Lights, Street Paved
Location
- Region: Chicago
Other
Other facts
- Listing terms: FHA
- Ownership: Fee Simple
Price history
| Date | Event | Price |
|---|---|---|
| 4/15/2025 | Sold | $350,000-6.3%$121/sqft |
Source: | ||
| 3/9/2025 | Contingent | $373,500$129/sqft |
Source: | ||
| 2/11/2025 | Listed for sale | $373,500-0.8%$129/sqft |
Source: | ||
| 2/10/2025 | Listing removed | $376,500$130/sqft |
Source: | ||
| 2/4/2025 | Price change | $376,500-2.7%$130/sqft |
Source: | ||
Public tax history
| Year | Property taxes | Tax assessment |
|---|---|---|
| 2023 | $1,832 +3.8% | $12,000 |
| 2022 | $1,765 +1.2% | $12,000 |
| 2021 | $1,743 +15.6% | $12,000 +21.5% |
Find assessor info on the county website
Neighborhood: Chatham
Nearby schools
GreatSchools rating
- 7/10Deneen Elementary SchoolGrades: PK-8Distance: 0.4 mi
- 1/10Hirsch Metropolitan High SchoolGrades: 9-12Distance: 1 mi
Schools provided by the listing agent
- Elementary: Woodlawn Elementary School Commu
- Middle: Deneen Elementary School
- High: Robeson High School
- District: 299
Source: MRED as distributed by MLS GRID. This data may not be complete. We recommend contacting the local school district to confirm school assignments for this home.

Get pre-qualified for a loan
At Zillow Home Loans, we can pre-qualify you in as little as 5 minutes with no impact to your credit score.An equal housing lender. NMLS #10287.
Sell for more on Zillow
Get a free Zillow Showcase℠ listing and you could sell for .
$360,600
2% more+ $7,212
With Zillow Showcase(estimated)
$367,812

