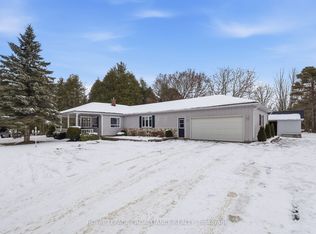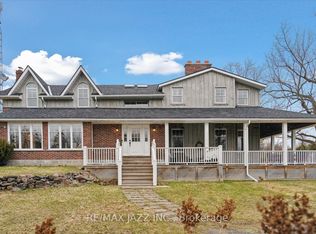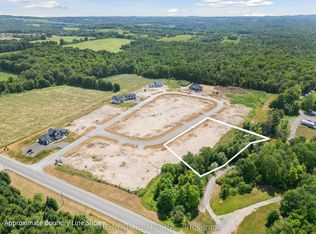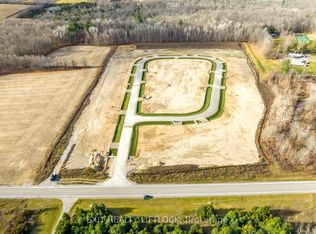AN OASIS OF NATURAL SERENITY located in Nothumberland Hills, this idyllic haven from the hustle and bustle is acreage living at it's best. Pride of ownership abounds with this Custom Built 3 bedroom 3 bathroom home situated on 3 stunning acres of meticulously landscaped gardens all within an easy commute to both the 401 & 407. Offering a flexible layout that allows for functional, modern living including such features as the grand entry with vaulted 20ft ceilings and hardwood flooring throughout the main level, large family room with cozy fireplace, generous kitchen consisting of a large island, pantry and walkout to covered expansive porch. Several updates also include Roof, Central Air, Furnace, Water Softener, Fridge, Microwave and Dishwasher in 2019. Properties of this caliber are hard to come by, Your perfect escape from the city and a busy work life !
This property is off market, which means it's not currently listed for sale or rent on Zillow. This may be different from what's available on other websites or public sources.



