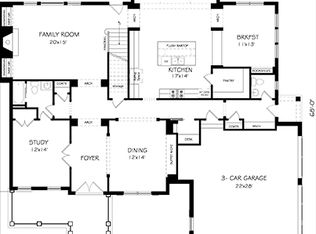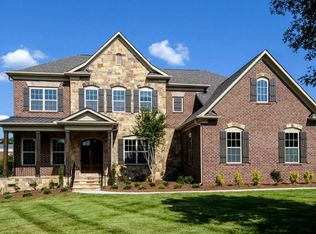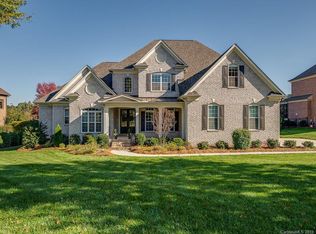Closed
$1,425,000
7524 Polyantha Rose Cir, Weddington, NC 28104
5beds
5,576sqft
Single Family Residence
Built in 2014
0.57 Acres Lot
$-- Zestimate®
$256/sqft
$5,983 Estimated rent
Home value
Not available
Estimated sales range
Not available
$5,983/mo
Zestimate® history
Loading...
Owner options
Explore your selling options
What's special
This beautiful home in sought after Weddington schools shows off incredible in-ground pool & outdoor living! Open concept floorplan offers 5 bedrooms, 5 full & two half baths, 3 bonus/rec spaces & more. But the showstopper is outside-over half acre w/ fenced backyard has heated saltwater, gunite pool w/ hot tub, fire pit & huge yard to play! Or relax in the screened porch. Gourmet kitchen is open to Breakfast & Keeping Rooms and has double oven, gas cooktop, granite counters, oversized island, abundance of cabinet & counter space plus walk-in pantry! Guest suite downstairs w/ full bath. Upstairs find large Primary bedroom w/ tray ceiling, two walk-in custom closets & beautiful bathroom w/ soaking tub & tiled shower. Three secondary beds up all connect to their own full bath. More features inc. site finished hardwoods, drop zone, plenty of closets & attic storage, heavy moldings & millwork, irrigation, landscape lighting. Home has been well-maintained. Mins to Waverly, Ballantyne & 485.
Zillow last checked: 8 hours ago
Listing updated: May 31, 2024 at 11:09am
Listing Provided by:
Ashley Nearby ashley@thenearbygroup.com,
Keller Williams Ballantyne Area
Bought with:
Beverley Fasth
Ivester Jackson Distinctive Properties
Source: Canopy MLS as distributed by MLS GRID,MLS#: 4124102
Facts & features
Interior
Bedrooms & bathrooms
- Bedrooms: 5
- Bathrooms: 7
- Full bathrooms: 5
- 1/2 bathrooms: 2
- Main level bedrooms: 1
Primary bedroom
- Features: Walk-In Closet(s)
- Level: Upper
Primary bedroom
- Level: Upper
Bedroom s
- Level: Main
Bedroom s
- Features: Walk-In Closet(s)
- Level: Upper
Bedroom s
- Level: Upper
Bedroom s
- Features: Walk-In Closet(s)
- Level: Upper
Bedroom s
- Level: Main
Bedroom s
- Level: Upper
Bedroom s
- Level: Upper
Bedroom s
- Level: Upper
Bathroom full
- Level: Main
Bathroom half
- Level: Main
Bathroom half
- Level: Third
Bathroom full
- Level: Upper
Bathroom full
- Level: Upper
Bathroom full
- Level: Upper
Bathroom full
- Level: Upper
Bathroom full
- Level: Main
Bathroom half
- Level: Main
Bathroom half
- Level: Third
Bathroom full
- Level: Upper
Bathroom full
- Level: Upper
Bathroom full
- Level: Upper
Bathroom full
- Level: Upper
Bonus room
- Level: Third
Bonus room
- Level: Upper
Bonus room
- Level: Third
Bonus room
- Level: Upper
Breakfast
- Level: Main
Breakfast
- Level: Main
Dining room
- Level: Main
Dining room
- Level: Main
Family room
- Level: Main
Family room
- Level: Main
Other
- Features: Vaulted Ceiling(s)
- Level: Main
Other
- Level: Main
Kitchen
- Level: Main
Kitchen
- Level: Main
Laundry
- Level: Upper
Laundry
- Level: Upper
Recreation room
- Level: Upper
Recreation room
- Level: Upper
Heating
- Heat Pump, Natural Gas
Cooling
- Central Air
Appliances
- Included: Dishwasher, Disposal, Double Oven, Exhaust Fan, Exhaust Hood, Gas Cooktop, Microwave, Refrigerator, Washer/Dryer
- Laundry: Laundry Room, Sink, Upper Level
Features
- Drop Zone, Soaking Tub, Kitchen Island, Open Floorplan, Tray Ceiling(s)(s), Vaulted Ceiling(s)(s), Walk-In Closet(s), Walk-In Pantry
- Flooring: Carpet, Tile, Wood
- Doors: Pocket Doors
- Has basement: No
- Attic: Walk-In
- Fireplace features: Family Room, Gas
Interior area
- Total structure area: 4,816
- Total interior livable area: 5,576 sqft
- Finished area above ground: 5,576
- Finished area below ground: 0
Property
Parking
- Total spaces: 3
- Parking features: Attached Garage, Garage Door Opener, Garage Faces Side, Keypad Entry, Garage on Main Level
- Attached garage spaces: 3
Features
- Levels: Three Or More
- Stories: 3
- Patio & porch: Front Porch, Patio, Rear Porch, Screened
- Exterior features: Fire Pit, In-Ground Irrigation
- Has private pool: Yes
- Pool features: In Ground
- Has spa: Yes
- Spa features: Heated
- Fencing: Fenced
Lot
- Size: 0.57 Acres
- Features: Level, Wooded
Details
- Parcel number: 06117239
- Zoning: AN2
- Special conditions: Standard
Construction
Type & style
- Home type: SingleFamily
- Architectural style: Transitional
- Property subtype: Single Family Residence
Materials
- Brick Full, Stone
- Foundation: Crawl Space
- Roof: Shingle
Condition
- New construction: No
- Year built: 2014
Details
- Builder name: John Wieland Homes
Utilities & green energy
- Sewer: County Sewer
- Water: County Water
Community & neighborhood
Community
- Community features: Pond, Sidewalks, Street Lights
Location
- Region: Weddington
- Subdivision: Rose Hill
HOA & financial
HOA
- Has HOA: Yes
- HOA fee: $1,100 annually
- Association name: Cedar Management Group
- Association phone: 877-252-3327
Other
Other facts
- Listing terms: Cash,Conventional
- Road surface type: Concrete, Paved
Price history
| Date | Event | Price |
|---|---|---|
| 5/30/2024 | Sold | $1,425,000$256/sqft |
Source: | ||
| 4/4/2024 | Listed for sale | $1,425,000$256/sqft |
Source: | ||
Public tax history
| Year | Property taxes | Tax assessment |
|---|---|---|
| 2014 | $4,062 +324.5% | $533,540 +268% |
| 2013 | $957 | $145,000 |
| 2012 | $957 -6% | $145,000 |
Find assessor info on the county website
Neighborhood: 28104
Nearby schools
GreatSchools rating
- 9/10Antioch ElementaryGrades: PK-5Distance: 0.7 mi
- 10/10Weddington Middle SchoolGrades: 6-8Distance: 3.6 mi
- 8/10Weddington High SchoolGrades: 9-12Distance: 3.7 mi
Schools provided by the listing agent
- Elementary: Antioch
- Middle: Weddington
- High: Weddington
Source: Canopy MLS as distributed by MLS GRID. This data may not be complete. We recommend contacting the local school district to confirm school assignments for this home.

Get pre-qualified for a loan
At Zillow Home Loans, we can pre-qualify you in as little as 5 minutes with no impact to your credit score.An equal housing lender. NMLS #10287.


