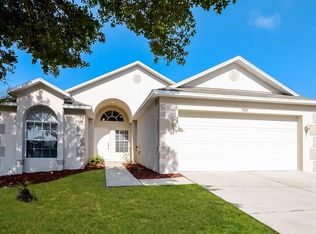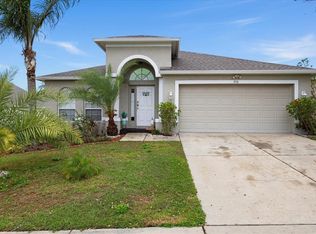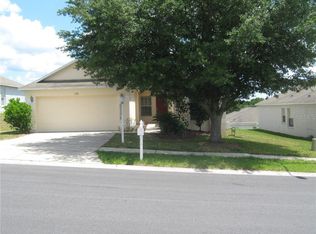Sold for $346,000 on 04/11/25
$346,000
7524 Mount Laurel Dr, Zephyrhills, FL 33540
4beds
1,808sqft
Single Family Residence
Built in 2006
8,386 Square Feet Lot
$339,100 Zestimate®
$191/sqft
$2,395 Estimated rent
Home value
$339,100
$305,000 - $376,000
$2,395/mo
Zestimate® history
Loading...
Owner options
Explore your selling options
What's special
Listed below appraised value! Clean 4.0pt inspection report in hand! Welcome to 7524 Mt Laurel Dr, a spacious corner lot home in the gated community of Crestview Hills. This 4-bedroom, 3-bathroom, 2-car garage home offers a blend of comfort and opportunity. Sitting on a large corner lot, the property has excellent curb appeal with mature trees and a well-maintained exterior. Inside, the home features newer luxury vinyl plank flooring throughout most of the space, a brand-new HVAC unit installed in 2025, and a newer roof from 2021, ensuring durability and efficiency. The open floor plan with vaulted ceilings creates a bright and airy atmosphere, making the space feel even larger. The kitchen includes solid wood cabinets and stainless steel appliances, offering a functional layout that can be customized to suit your style. A screened-in back porch provides a perfect place to relax, and the inside laundry room adds everyday convenience. The backyard has plenty of potential for outdoor living, whether you want to create a cozy firepit area, a garden, or extend the patio for entertaining. This home is located in a low HOA community with fees of only $150 per quarter, and it is just minutes from shopping, dining, Publix, Walmart, and local hospitals, making it an ideal location for convenience and accessibility.
Zillow last checked: 8 hours ago
Listing updated: June 09, 2025 at 06:34pm
Listing Provided by:
Ethan Marsh 763-273-6555,
DALTON WADE INC 888-668-8283
Bought with:
Claudia Hayden, 3523281
LPT REALTY, LLC
Source: Stellar MLS,MLS#: TB8344465 Originating MLS: Suncoast Tampa
Originating MLS: Suncoast Tampa

Facts & features
Interior
Bedrooms & bathrooms
- Bedrooms: 4
- Bathrooms: 3
- Full bathrooms: 3
Primary bedroom
- Features: Walk-In Closet(s)
- Level: First
Bathroom 1
- Level: First
Bathroom 2
- Level: First
Family room
- Level: First
Kitchen
- Level: First
Living room
- Level: First
Heating
- Central
Cooling
- Central Air
Appliances
- Included: Dishwasher, Dryer, Microwave, Range, Refrigerator, Washer
- Laundry: Inside
Features
- Ceiling Fan(s)
- Flooring: Luxury Vinyl, Tile
- Has fireplace: No
Interior area
- Total structure area: 2,544
- Total interior livable area: 1,808 sqft
Property
Parking
- Total spaces: 2
- Parking features: Garage - Attached
- Attached garage spaces: 2
Features
- Levels: One
- Stories: 1
- Exterior features: Private Mailbox
Lot
- Size: 8,386 sqft
Details
- Parcel number: 3525210120000001130
- Zoning: PUD
- Special conditions: None
Construction
Type & style
- Home type: SingleFamily
- Property subtype: Single Family Residence
Materials
- Block, Stucco
- Foundation: Slab
- Roof: Shingle
Condition
- New construction: No
- Year built: 2006
Utilities & green energy
- Sewer: Public Sewer
- Water: Public
- Utilities for property: Public
Community & neighborhood
Community
- Community features: Gated Community - No Guard
Location
- Region: Zephyrhills
- Subdivision: CRESTVIEW HILLS
HOA & financial
HOA
- Has HOA: Yes
- HOA fee: $50 monthly
- Association name: Crestview Hills Community Association
- Association phone: 727-869-9700
Other fees
- Pet fee: $0 monthly
Other financial information
- Total actual rent: 0
Other
Other facts
- Listing terms: Cash,Conventional,FHA,VA Loan
- Ownership: Fee Simple
- Road surface type: Paved
Price history
| Date | Event | Price |
|---|---|---|
| 4/11/2025 | Sold | $346,000+3.3%$191/sqft |
Source: | ||
| 3/28/2025 | Pending sale | $335,000$185/sqft |
Source: | ||
| 3/21/2025 | Listed for sale | $335,000$185/sqft |
Source: | ||
| 2/20/2025 | Pending sale | $335,000$185/sqft |
Source: | ||
| 2/11/2025 | Price change | $335,000-1.5%$185/sqft |
Source: | ||
Public tax history
| Year | Property taxes | Tax assessment |
|---|---|---|
| 2024 | $1,536 +3.8% | $105,750 |
| 2023 | $1,479 +12% | $105,750 +3% |
| 2022 | $1,321 +3.7% | $102,670 +6.1% |
Find assessor info on the county website
Neighborhood: 33540
Nearby schools
GreatSchools rating
- 3/10Woodland Elementary SchoolGrades: PK-5Distance: 1.3 mi
- 3/10Centennial Middle SchoolGrades: 6-8Distance: 2.7 mi
- 2/10Zephyrhills High SchoolGrades: 9-12Distance: 1.2 mi
Schools provided by the listing agent
- Elementary: Woodland Elementary-PO
- Middle: Centennial Middle-PO
- High: Zephryhills High School-PO
Source: Stellar MLS. This data may not be complete. We recommend contacting the local school district to confirm school assignments for this home.
Get a cash offer in 3 minutes
Find out how much your home could sell for in as little as 3 minutes with a no-obligation cash offer.
Estimated market value
$339,100
Get a cash offer in 3 minutes
Find out how much your home could sell for in as little as 3 minutes with a no-obligation cash offer.
Estimated market value
$339,100


