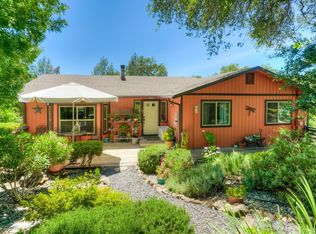Sold for $275,000
Listing Provided by:
John Russo DRE #01453334 530-990-3120,
Go West Realty
Bought with: NONMEMBER MRML
$275,000
7524 La Porte Rd, Rackerby, CA 95972
3beds
1,742sqft
Manufactured Home
Built in 1996
2.62 Acres Lot
$277,900 Zestimate®
$158/sqft
$1,737 Estimated rent
Home value
$277,900
$250,000 - $308,000
$1,737/mo
Zestimate® history
Loading...
Owner options
Explore your selling options
What's special
Yuba County - Rackerby California - 3 bd 2 ba Manufactured Home on 2.64 Acres nestled in the upper foothills of Yuba County just off La Porte Rd. in the Sierra foothills . A paved driveway leads to a gravel parking area with plenty of parking for your boat and RV. This home has a great split floor plan with a well appointed master suite at one end two more bedrooms and full bath at the other end . The main entry way opens into the spacious living room with access to the separate large dining area and a large well equipped kitchen which has a walk in pantry nice sized island sky lite and a built in desk area . The exterior has new paint , new roof , a new on demand water heater and a nice sized deck for those summer BBQs . This 2.64 acre parcel has many possibilities for gardening and landscape options .
Zillow last checked: 8 hours ago
Listing updated: December 04, 2024 at 06:21pm
Listing Provided by:
John Russo DRE #01453334 530-990-3120,
Go West Realty
Bought with:
General NONMEMBER, DRE #02109458
NONMEMBER MRML
Source: CRMLS,MLS#: OR24198406 Originating MLS: California Regional MLS
Originating MLS: California Regional MLS
Facts & features
Interior
Bedrooms & bathrooms
- Bedrooms: 3
- Bathrooms: 2
- Full bathrooms: 2
- Main level bathrooms: 2
- Main level bedrooms: 3
Primary bedroom
- Features: Main Level Primary
Bedroom
- Features: Bedroom on Main Level
Bedroom
- Features: All Bedrooms Down
Bathroom
- Features: Bathtub
Kitchen
- Features: Kitchen/Family Room Combo
Pantry
- Features: Walk-In Pantry
Heating
- Central
Cooling
- Central Air, Evaporative Cooling
Appliances
- Included: Dishwasher, Electric Cooktop, Electric Oven, Electric Range, Propane Water Heater
- Laundry: Laundry Room
Features
- Ceiling Fan(s), Living Room Deck Attached, Open Floorplan, All Bedrooms Down, Bedroom on Main Level, Main Level Primary, Walk-In Pantry
- Has fireplace: No
- Fireplace features: None
- Common walls with other units/homes: No Common Walls
Interior area
- Total interior livable area: 1,742 sqft
Property
Parking
- Parking features: Gravel
Features
- Levels: One
- Stories: 1
- Entry location: 1
- Pool features: None
- Has view: Yes
- View description: Hills, Trees/Woods
Lot
- Size: 2.62 Acres
- Features: Garden, Ranch, Rocks, Secluded
Details
- Parcel number: 056050041000
- Zoning: A/RR
- Special conditions: Standard
Construction
Type & style
- Home type: MobileManufactured
- Property subtype: Manufactured Home
Materials
- Foundation: Tie Down
- Roof: Composition
Condition
- New construction: No
- Year built: 1996
Utilities & green energy
- Sewer: Septic Tank
- Water: Well
- Utilities for property: Electricity Connected, Phone Available
Community & neighborhood
Security
- Security features: Carbon Monoxide Detector(s), Smoke Detector(s)
Community
- Community features: Mountainous
Location
- Region: Rackerby
Other
Other facts
- Listing terms: Cash,Cash to New Loan,Conventional,FHA
Price history
| Date | Event | Price |
|---|---|---|
| 11/25/2024 | Sold | $275,000$158/sqft |
Source: | ||
| 10/13/2024 | Pending sale | $275,000$158/sqft |
Source: | ||
| 10/4/2024 | Price change | $275,000-3.5%$158/sqft |
Source: | ||
| 9/24/2024 | Listed for sale | $285,000+50%$164/sqft |
Source: | ||
| 4/30/2020 | Sold | $190,000+0.1%$109/sqft |
Source: | ||
Public tax history
| Year | Property taxes | Tax assessment |
|---|---|---|
| 2025 | $3,115 +33.8% | $275,000 +35.1% |
| 2024 | $2,329 +1.6% | $203,607 +2% |
| 2023 | $2,293 +1.2% | $199,616 +2% |
Find assessor info on the county website
Neighborhood: 95972
Nearby schools
GreatSchools rating
- 4/10Yuba Feather Elementary SchoolGrades: K-6Distance: 6.7 mi
- 7/10Foothill Intermediate SchoolGrades: 6-8Distance: 10.2 mi
- 3/10Marysville High SchoolGrades: 9-12Distance: 23.7 mi
