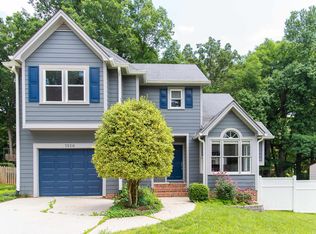Sold for $620,000
$620,000
7524 Drayton Ct, Raleigh, NC 27615
4beds
2,468sqft
Single Family Residence, Residential
Built in 1986
0.31 Acres Lot
$645,600 Zestimate®
$251/sqft
$2,994 Estimated rent
Home value
$645,600
$613,000 - $678,000
$2,994/mo
Zestimate® history
Loading...
Owner options
Explore your selling options
What's special
PRESENTING THIS BEAUTIFUL 4 BEDROOM 2 1/2 BATH HOME WITH ALL THE CURB APPEAL CENTRALLY LOCATED IN THE HEART OF NORTH RALEIGH! THIS HOME COULD BE USED AS A 4 BEDROOM OR 3 BEDS WITH A HUGE BONUS AND IS COMPLETE WITH TONS OF FLEXIBLE LIVING SPACES DEPENDING ON YOUR DEMAND. NEW CARPET THROUGHOUT MOST OF THE HOME, FRESH PAINT IN A MAJORITY OF THE ROOMS, NEWER VINYL SOLARZONE WINDOWS PLANTATION SHUTTERS THROUGHOUT, HUGE UPDATED OWNER'S SUITE W/ BUILT INS, NEW DUAL VANITY SINKS & WALK IN CLOSET. FANTASTIC 4 SEASON PORCH OVERLOOKING THE SPACIOUS FENCED IN BACKYARD. HUGE DETACHED GARAGE WORKSHOP WITH UNFINISHED SPACE ABOVE THE GARAGE THAT COUD BE FINISHED AND USED AS A SECONDARY SUITE FOR PERSONAL OR RENTAL USAGE. DO NOT MISS THIS OPPORTUNITY!
Zillow last checked: 8 hours ago
Listing updated: October 27, 2025 at 11:35pm
Listed by:
Angela Drum 919-819-3852,
Angela Drum Team Realtors,
Carey Rivers 919-475-1304,
Angela Drum Team Realtors
Bought with:
Warren Hall, 293486
Choice Residential Real Estate
Source: Doorify MLS,MLS#: 2532804
Facts & features
Interior
Bedrooms & bathrooms
- Bedrooms: 4
- Bathrooms: 3
- Full bathrooms: 2
- 1/2 bathrooms: 1
Heating
- Forced Air, Natural Gas, Zoned
Cooling
- Central Air, Electric, Zoned
Appliances
- Included: Dishwasher, Gas Range, Gas Water Heater, Microwave, Plumbed For Ice Maker, Refrigerator
- Laundry: Laundry Closet, Main Level
Features
- Bathtub/Shower Combination, Ceiling Fan(s), Double Vanity, Entrance Foyer, Granite Counters, High Ceilings, Pantry, Smooth Ceilings, Storage, Walk-In Closet(s), Walk-In Shower
- Flooring: Carpet, Hardwood, Tile
- Windows: Skylight(s)
- Basement: Crawl Space
- Number of fireplaces: 1
- Fireplace features: Family Room, Fireplace Screen, Gas Log
Interior area
- Total structure area: 2,468
- Total interior livable area: 2,468 sqft
- Finished area above ground: 2,468
- Finished area below ground: 0
Property
Parking
- Total spaces: 2
- Parking features: Concrete, Detached, Driveway, Garage, Garage Faces Front, Workshop in Garage
- Garage spaces: 2
Features
- Levels: Three Or More
- Stories: 3
- Patio & porch: Covered, Deck, Enclosed, Glass Enclosed, Patio, Porch, Screened
- Exterior features: Fenced Yard, Playground, Rain Gutters
- Has view: Yes
Lot
- Size: 0.31 Acres
- Features: Hardwood Trees, Landscaped
Details
- Additional structures: Workshop
- Parcel number: 1717187666
Construction
Type & style
- Home type: SingleFamily
- Architectural style: Traditional
- Property subtype: Single Family Residence, Residential
Materials
- Masonite
Condition
- New construction: No
- Year built: 1986
Utilities & green energy
- Sewer: Public Sewer
- Water: Public
- Utilities for property: Cable Available
Community & neighborhood
Location
- Region: Raleigh
- Subdivision: Salem Woods
HOA & financial
HOA
- Has HOA: No
- Services included: Unknown
Price history
| Date | Event | Price |
|---|---|---|
| 10/26/2023 | Sold | $620,000-0.8%$251/sqft |
Source: | ||
| 10/6/2023 | Contingent | $624,900$253/sqft |
Source: | ||
| 9/27/2023 | Listed for sale | $624,900+140.3%$253/sqft |
Source: | ||
| 9/8/2023 | Listing removed | -- |
Source: Zillow Rentals Report a problem | ||
| 6/26/2023 | Listed for rent | $2,750$1/sqft |
Source: Zillow Rentals Report a problem | ||
Public tax history
| Year | Property taxes | Tax assessment |
|---|---|---|
| 2025 | $5,232 +0.4% | $597,634 |
| 2024 | $5,210 +34.2% | $597,634 +68.7% |
| 2023 | $3,881 +7.6% | $354,252 |
Find assessor info on the county website
Neighborhood: North Raleigh
Nearby schools
GreatSchools rating
- 7/10North Ridge ElementaryGrades: PK-5Distance: 0.5 mi
- 8/10West Millbrook MiddleGrades: 6-8Distance: 0.5 mi
- 6/10Millbrook HighGrades: 9-12Distance: 1.9 mi
Schools provided by the listing agent
- Elementary: Wake - North Ridge
- Middle: Wake - West Millbrook
- High: Wake - Millbrook
Source: Doorify MLS. This data may not be complete. We recommend contacting the local school district to confirm school assignments for this home.
Get a cash offer in 3 minutes
Find out how much your home could sell for in as little as 3 minutes with a no-obligation cash offer.
Estimated market value
$645,600
