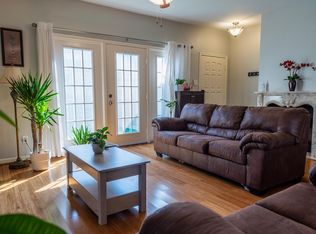Fall in love with this delightful & charming townhome in English-style Hammersmith. This 2 bedroom, 2.5 bath home is open, bright with natural light, and appropriately outfitted with brass accents, sparkling hardwood floors, and updated interiors at every turn. The home features large rooms, a neutral paint pallet, and an oversized living room bay window. The home graciously opens from the proper foyer into the living room into the dining room with fireplace. The kitchen has been updated from top to bottom, featuring S/S appliances, and an added polished chrome 2-light lantern atop the kitchen peninsula. The second floor provides two spacious ensuite bedrooms, including an unheard-of-sized primary suite with 3 walk-in closets. A two-car garage, storage closet, shaded patio, and included clothes W/D set are not to be overlooked. Hammersmith is a very friendly, tree-lined street walking community with pool. Your invitation awaits!
Copyright notice - Data provided by HAR.com 2022 - All information provided should be independently verified.
Townhouse for rent
$3,000/mo
7524 Del Monte Dr, Houston, TX 77063
2beds
2,367sqft
Price is base rent and doesn't include required fees.
Townhouse
Available now
-- Pets
Electric, ceiling fan
In unit laundry
2 Parking spaces parking
Natural gas, fireplace
What's special
Neutral paint palletSparkling hardwood floorsShaded patioLarge roomsSpacious ensuite bedroomsDining room with fireplaceUpdated interiors
- 45 days
- on Zillow |
- -- |
- -- |
Travel times
Facts & features
Interior
Bedrooms & bathrooms
- Bedrooms: 2
- Bathrooms: 3
- Full bathrooms: 2
- 1/2 bathrooms: 1
Heating
- Natural Gas, Fireplace
Cooling
- Electric, Ceiling Fan
Appliances
- Included: Dishwasher, Disposal, Dryer, Microwave, Oven, Range, Refrigerator, Washer
- Laundry: In Unit
Features
- All Bedrooms Up, Ceiling Fan(s), Crown Molding, Formal Entry/Foyer, Walk-In Closet(s)
- Flooring: Carpet, Tile
- Has fireplace: Yes
Interior area
- Total interior livable area: 2,367 sqft
Property
Parking
- Total spaces: 2
- Parking features: Covered
- Details: Contact manager
Features
- Stories: 2
- Exterior features: 0 Up To 1/4 Acre, Additional Parking, All Bedrooms Up, Architecture Style: Traditional, Crown Molding, Detached, Formal Entry/Foyer, Free Standing, Garage Door Opener, Gas, Heating: Gas, Lot Features: Subdivided, 0 Up To 1/4 Acre, Patio/Deck, Pool, Subdivided, Walk-In Closet(s), Window Coverings
Details
- Parcel number: 0975400000026
Construction
Type & style
- Home type: Townhouse
- Property subtype: Townhouse
Condition
- Year built: 1970
Community & HOA
Location
- Region: Houston
Financial & listing details
- Lease term: Long Term,12 Months
Price history
| Date | Event | Price |
|---|---|---|
| 4/11/2025 | Price change | $3,000-3.2%$1/sqft |
Source: | ||
| 3/27/2025 | Listed for rent | $3,100$1/sqft |
Source: | ||
| 8/28/2020 | Listing removed | $310,000$131/sqft |
Source: BuyBroker #45477579 | ||
| 7/24/2020 | Listed for sale | $310,000$131/sqft |
Source: BuyBroker #45477579 | ||
| 7/24/2020 | Pending sale | $310,000$131/sqft |
Source: BuyBroker #45477579 | ||
![[object Object]](https://photos.zillowstatic.com/fp/89ffb6d332fd4ba153270b3a3e448208-p_i.jpg)
