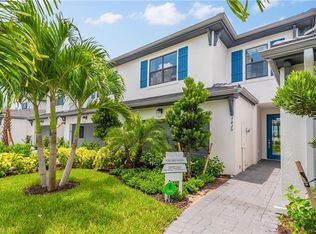Sold for $509,000 on 09/15/25
$509,000
7524 Carnegie WAY, NAPLES, FL 34119
4beds
2,025sqft
Townhouse
Built in 2021
3,049.2 Square Feet Lot
$498,800 Zestimate®
$251/sqft
$3,759 Estimated rent
Home value
$498,800
$449,000 - $554,000
$3,759/mo
Zestimate® history
Loading...
Owner options
Explore your selling options
What's special
** Outstanding schools! Discover the LARGEST townhome in Vanderbilt Reserve — this rarely available Newport floor plan features 4 bedrooms, 3.5 baths, and 2,025 square feet of thoughtfully designed space PLUS it has a long water view! You will love the exquisite finishes and upgrades in this home along with hurricane impact doors and windows for peace of mind. The first-floor owner's suite includes a spa-like ensuite bathroom featuring an oversized walk-in shower. Upstairs, three additional bedrooms—one serves as an additional master suite—plus a versatile loft space provide plenty of room for family, guests, exercise or a home office. From the moment you step inside, you’ll be captivated by the massive amounts of upgrades, top-tier finishes and stylish design. Elegant tile and rich hardwood floors flow seamlessly throughout the home. Step outside to your extended, east-facing lanai, where you can unwind and take in the serene water views. It's a perfect setting for morning coffee during the sunrise or evening relaxation in the shade. Located in the highly sought-after Vanderbilt Reserve, this home is ideally located in Naples with resort-style amenities, including a sparkling pool and rejuvenating spa, state-of-the-art fitness center, and welcoming community space. Don’t miss out on this rare opportunity to own a gorgeous, spacious townhome in an unbeatable Naples location!
Zillow last checked: 8 hours ago
Listing updated: September 16, 2025 at 06:16am
Listed by:
Dawn Ordway (239)231-6042,
Keller Williams Elevate Luxury
Bought with:
Jonathan Tansky
Gulf Coast Elite Realty
Source: SWFLMLS,MLS#: 225059140 Originating MLS: Bonita Springs
Originating MLS: Bonita Springs
Facts & features
Interior
Bedrooms & bathrooms
- Bedrooms: 4
- Bathrooms: 4
- Full bathrooms: 3
- 1/2 bathrooms: 1
Primary bedroom
- Dimensions: 15 x 12.2
Bedroom
- Dimensions: 13 x 11.1
Bedroom
- Dimensions: 13 x 12.6
Bedroom
- Dimensions: 12.6 x 12.6
Dining room
- Dimensions: 13 x 11.7
Great room
- Dimensions: 13 x 9
Kitchen
- Dimensions: 17.5 x 8.5
Living room
- Dimensions: 13.4 x 13.4
Heating
- Central
Cooling
- Ceiling Fan(s), Central Air
Appliances
- Included: Electric Cooktop, Dishwasher, Disposal, Double Oven, Dryer, Microwave, Refrigerator/Icemaker, Self Cleaning Oven, Washer
- Laundry: Washer/Dryer Hookup, Inside
Features
- Built-In Cabinets, Closet Cabinets, Smoke Detectors, Walk-In Closet(s), Window Coverings, Den - Study, Exercise, Guest Bath, Guest Room, Home Office, Laundry in Residence, Loft, Screened Lanai/Porch
- Flooring: Tile, Wood
- Doors: Impact Resistant Doors
- Windows: Window Coverings, Impact Resistant Windows
- Has fireplace: No
Interior area
- Total structure area: 2,549
- Total interior livable area: 2,025 sqft
Property
Parking
- Total spaces: 2
- Parking features: Driveway, Guest, Attached
- Attached garage spaces: 2
- Has uncovered spaces: Yes
Features
- Levels: Two,Multi/Split
- Stories: 2
- Patio & porch: Screened Lanai/Porch
- Pool features: Community
- Spa features: Community
- Has view: Yes
- View description: Lake, Pond, Pool/Club, Water, Water Feature
- Has water view: Yes
- Water view: Lake,Pond,Water,Water Feature
- Waterfront features: Fresh Water, Lake
- Frontage type: Lakefront
Lot
- Size: 3,049 sqft
- Features: Regular
Details
- Parcel number: 79450003808
Construction
Type & style
- Home type: Townhouse
- Property subtype: Townhouse
Materials
- Block, Stucco
- Foundation: Concrete Block
- Roof: Tile
Condition
- New construction: No
- Year built: 2021
Utilities & green energy
- Water: Central
Community & neighborhood
Security
- Security features: Security System, Smoke Detector(s), Gated Community
Community
- Community features: Clubhouse, Pool, Fitness Center, Sidewalks, Street Lights, Gated
Location
- Region: Naples
- Subdivision: VANDERBILT RESERVE
HOA & financial
HOA
- Has HOA: Yes
- HOA fee: $5,052 annually
- Amenities included: Clubhouse, Pool, Community Room, Spa/Hot Tub, Fitness Center, Internet Access, Sidewalk, Streetlight
Other
Other facts
- Contingency: Financing
Price history
| Date | Event | Price |
|---|---|---|
| 9/15/2025 | Sold | $509,000-3%$251/sqft |
Source: | ||
| 7/20/2025 | Pending sale | $525,000$259/sqft |
Source: | ||
| 7/3/2025 | Price change | $525,000-4.5%$259/sqft |
Source: | ||
| 6/26/2025 | Listed for sale | $550,000$272/sqft |
Source: | ||
| 6/26/2025 | Listing removed | $550,000$272/sqft |
Source: | ||
Public tax history
| Year | Property taxes | Tax assessment |
|---|---|---|
| 2024 | $3,971 +17.3% | $361,226 +10% |
| 2023 | $3,386 -27.5% | $328,387 -22.9% |
| 2022 | $4,669 +1498% | $425,870 +1567.6% |
Find assessor info on the county website
Neighborhood: 34119
Nearby schools
GreatSchools rating
- 9/10Vineyards Elementary SchoolGrades: PK-5Distance: 2.3 mi
- 10/10Oakridge Middle SchoolGrades: 6-8Distance: 1.2 mi
- 8/10Barron Collier High SchoolGrades: 9-12Distance: 4.6 mi
Schools provided by the listing agent
- Elementary: VINEYARDS ELEMENTARY
- Middle: OAKRIDGE MIDDLE SCHOOL
- High: BARRON COLLIER HIGH SCHOOL
Source: SWFLMLS. This data may not be complete. We recommend contacting the local school district to confirm school assignments for this home.

Get pre-qualified for a loan
At Zillow Home Loans, we can pre-qualify you in as little as 5 minutes with no impact to your credit score.An equal housing lender. NMLS #10287.
Sell for more on Zillow
Get a free Zillow Showcase℠ listing and you could sell for .
$498,800
2% more+ $9,976
With Zillow Showcase(estimated)
$508,776