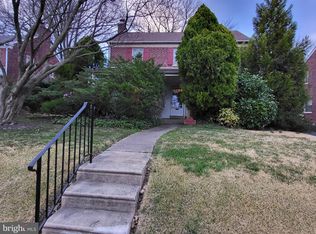Priced To Sell Four Bedroom Single In Beautiful Elkins Park. Entrance Into Living Room With Fireplace, Formal Dining Room All With Hardwood Flooring. Property Has Two Car Garage And Central. Great Potential Needs Some Tlc. Corporate Addendums Apply,Easy To Show On Lockbox
This property is off market, which means it's not currently listed for sale or rent on Zillow. This may be different from what's available on other websites or public sources.

