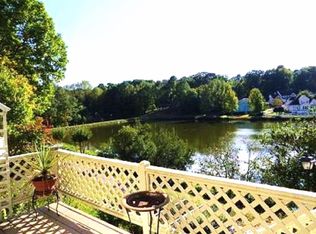Amazing WATER VIEWS from this N Raleigh townhome in desirable gated community! Hm features 3 BR/3.5 BA. Updated eat-in ktchn w/granite, island, SS appl & window looking into formal DR. Family rm w/hrdwds, wood burning FP, & breathtaking view of lake. Master suite boasts view of lake, hrdwds, double vanities, jetted tub, tile shower, TWO closets. Bsmnt incl 3rd bedrm, full bath & office. Unbelievable closet space for TH! Recently painted interior & new carpet. 2 designated parking spaces in front of hm
This property is off market, which means it's not currently listed for sale or rent on Zillow. This may be different from what's available on other websites or public sources.
