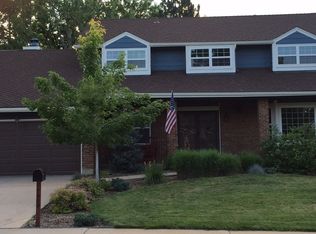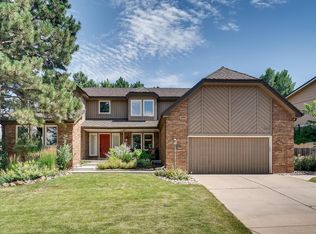Opportunity knocks! Cute 4 bed/3 bath w/ 2 car and RV parking. Brand new carpet throughout and new paint! Excellent location in coveted Highlands 460. EZ access to DTC, C470 and shopping at Streets of Southglenn and Park Meadows. Enjoy the deck w/ retractable awning overlooking private corner lot. 2nd entrance to lower levels. Inviting tile foyer and vaulted, beamed open living/ dining space.All appliances plus washer, dryer included. 15 month Colorado Home Warranty inc. central air coverage provided!
This property is off market, which means it's not currently listed for sale or rent on Zillow. This may be different from what's available on other websites or public sources.

