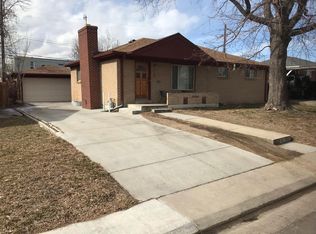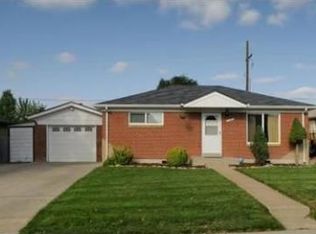Sold for $475,000 on 08/06/24
$475,000
7523 Raritan Street, Denver, CO 80221
4beds
1,700sqft
Single Family Residence
Built in 1957
6,000 Square Feet Lot
$461,400 Zestimate®
$279/sqft
$2,952 Estimated rent
Home value
$461,400
$429,000 - $498,000
$2,952/mo
Zestimate® history
Loading...
Owner options
Explore your selling options
What's special
Charming 4-bedroom ranch-style home located in the highly sought-after Perl Mack neighborhood. Situated conveniently close to restaurants, shopping centers, recreational paths, and schools, this property offers both comfort and convenience for everyday living. Upon entering, you are greeted by a cozy living room adorned with lovely hardwood floors and a picturesque picture window that fills the space with natural light. The updated kitchen is a chef's delight with stainless steel appliances and a stunning stone backsplash. The spacious bedrooms provide a peaceful retreat, while the updated shared primary bathroom offers modern fixtures and finishes. Downstairs, you'll find a family room and two additional bedrooms and another updated bathroom, providing ample space for family members or guests. The utility room includes laundry and extra storage. An oversized 1 car garage offers plenty of room for parking and additional storage needs. Outside, a covered patio overlooks the large private yard, ideal for enjoying outdoor dining, relaxation, or gardening. The property boasts nearly all updated systems, ensuring efficiency and peace of mind for years to come. Located for easy commuting to downtown Denver, Boulder, and with quick access to major highways (36, I-25, 270, 76), this home combines suburban tranquility with urban accessibility. Plus, there's no HOA, offering flexibility and freedom for homeowners. In a quiet neighborhood known for its friendly community atmosphere, this home presents a rare opportunity to enjoy comfortable living in a prime location. Schedule your showing today and discover all that this Perl Mack gem has to offer!
Zillow last checked: 8 hours ago
Listing updated: October 01, 2024 at 11:09am
Listed by:
Samantha Miller 720-302-3556 sam@samsellsco.com,
Century 21 Elevated Real Estate
Bought with:
Murray Shykind, 100028358
Colorado Home Agents
Source: REcolorado,MLS#: 5047833
Facts & features
Interior
Bedrooms & bathrooms
- Bedrooms: 4
- Bathrooms: 2
- Full bathrooms: 1
- 3/4 bathrooms: 1
- Main level bathrooms: 1
- Main level bedrooms: 2
Primary bedroom
- Description: Primary Bedroom, Ceiling Fan, Wood Floors
- Level: Main
Bedroom
- Description: Bedroom 2, Ceiling Fan, Wood Floors
- Level: Main
Bedroom
- Description: Bedroom 3 - Non-Conforming Due To Size Of Egress Window, Carpet
- Level: Basement
Bedroom
- Description: Bedroom 4 - Non-Conforming Due To Size Of Egress Window, Carpet
- Level: Basement
Bathroom
- Description: Full Primary Shared Bathroom, Tile Flooring
- Level: Main
Bathroom
- Description: Secondary 3/4 Bathroom
- Level: Basement
Family room
- Description: Ceiling Fan, Carpet
- Level: Basement
Kitchen
- Description: Stone Backsplash, Bartop Seating, Stainless Steel Appliances, Tile Flooring
- Level: Main
Laundry
- Description: Utility Room Has Laundry And Storage
- Level: Basement
Living room
- Description: Entry Into The Home, Picture Window, Hardwood Floors
- Level: Main
Heating
- Forced Air
Cooling
- Central Air
Appliances
- Included: Dishwasher, Disposal, Dryer, Microwave, Oven, Range, Refrigerator, Washer
- Laundry: In Unit
Features
- Ceiling Fan(s), Laminate Counters
- Flooring: Carpet, Tile, Wood
- Windows: Double Pane Windows, Window Coverings
- Basement: Exterior Entry,Finished,Full
Interior area
- Total structure area: 1,700
- Total interior livable area: 1,700 sqft
- Finished area above ground: 850
- Finished area below ground: 620
Property
Parking
- Total spaces: 1
- Parking features: Concrete
- Attached garage spaces: 1
Features
- Levels: One
- Stories: 1
- Patio & porch: Covered, Patio
- Exterior features: Private Yard, Rain Gutters
- Fencing: Full
- Has view: Yes
- View description: City
Lot
- Size: 6,000 sqft
- Features: Landscaped, Level
Details
- Parcel number: R0068449
- Zoning: R-1-C
- Special conditions: Standard
Construction
Type & style
- Home type: SingleFamily
- Architectural style: Bungalow
- Property subtype: Single Family Residence
Materials
- Brick, Frame
- Foundation: Slab
- Roof: Composition
Condition
- Updated/Remodeled
- Year built: 1957
Utilities & green energy
- Sewer: Public Sewer
- Water: Public
- Utilities for property: Cable Available, Electricity Connected, Natural Gas Connected, Phone Available
Community & neighborhood
Security
- Security features: Smoke Detector(s)
Location
- Region: Denver
- Subdivision: Perl Mack Manor
Other
Other facts
- Listing terms: Cash,Conventional,FHA,VA Loan
- Ownership: Individual
- Road surface type: Paved
Price history
| Date | Event | Price |
|---|---|---|
| 8/6/2024 | Sold | $475,000$279/sqft |
Source: | ||
| 7/8/2024 | Pending sale | $475,000$279/sqft |
Source: | ||
| 6/27/2024 | Listed for sale | $475,000+1.1%$279/sqft |
Source: | ||
| 6/23/2021 | Sold | $470,000+10.6%$276/sqft |
Source: Public Record | ||
| 5/30/2021 | Pending sale | $425,000$250/sqft |
Source: | ||
Public tax history
| Year | Property taxes | Tax assessment |
|---|---|---|
| 2025 | $3,291 +0.6% | $28,820 -10.1% |
| 2024 | $3,272 +21.6% | $32,060 |
| 2023 | $2,692 -1.9% | $32,060 +45.9% |
Find assessor info on the county website
Neighborhood: 80221
Nearby schools
GreatSchools rating
- 2/10Fairview Elementary SchoolGrades: PK-6Distance: 0.7 mi
- NAIver C. Ranum Middle SchoolGrades: 6-8Distance: 0.8 mi
- 2/10Westminster High SchoolGrades: 9-12Distance: 1.8 mi
Schools provided by the listing agent
- Elementary: Metz
- Middle: Ranum
- High: Westminster
- District: Westminster Public Schools
Source: REcolorado. This data may not be complete. We recommend contacting the local school district to confirm school assignments for this home.
Get a cash offer in 3 minutes
Find out how much your home could sell for in as little as 3 minutes with a no-obligation cash offer.
Estimated market value
$461,400
Get a cash offer in 3 minutes
Find out how much your home could sell for in as little as 3 minutes with a no-obligation cash offer.
Estimated market value
$461,400

