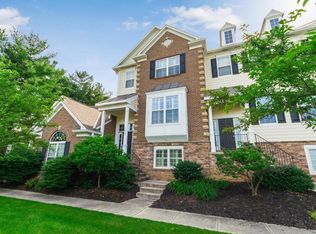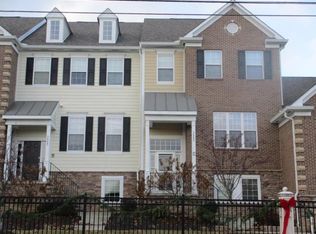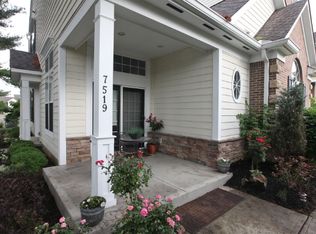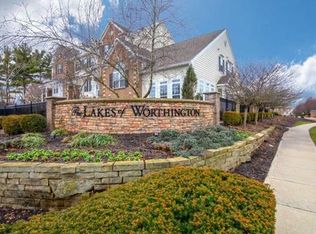Sold for $259,000 on 11/28/23
$259,000
7523 Linworth Rd, Columbus, OH 43235
3beds
3baths
2,171sqft
Condo
Built in 2006
-- sqft lot
$355,000 Zestimate®
$119/sqft
$2,592 Estimated rent
Home value
$355,000
$337,000 - $376,000
$2,592/mo
Zestimate® history
Loading...
Owner options
Explore your selling options
What's special
Former model home with clever floor plan makes the most of 3 full levels of finished space. Bright & open foyer, with guest bath, creamy white trim, warm wide-plank wood floors, & beautiful finishing touches like wrought iron railings & nickel chandelier. Main level boasts a dining room & well-appointed kitchen with stainless steel appliances & warm wood cabinets with glass fronts, open to the sunny family room with gas fireplace & a full wall of windows. French doors with transom windows open to the rear balcony with room for entertaining or just enjoying the view of the wooded ravine. Tall ceilings on the upper level enhance the 3 spacious bedrooms, including master with ensuite bathroom & walk-in closet. Lower level features storage, more living space, & access to the 2-car garage.
Facts & features
Interior
Bedrooms & bathrooms
- Bedrooms: 3
- Bathrooms: 3
Heating
- Other
Cooling
- Central
Interior area
- Total interior livable area: 2,171 sqft
Property
Parking
- Parking features: Garage - Attached
Features
- Exterior features: Other, Wood
Lot
- Size: 2,325 sqft
Details
- Parcel number: 61027998300
Construction
Type & style
- Home type: Condo
- Architectural style: Conventional
Materials
- Wood
Condition
- Year built: 2006
Community & neighborhood
Location
- Region: Columbus
HOA & financial
HOA
- Has HOA: Yes
- HOA fee: $73 monthly
Price history
| Date | Event | Price |
|---|---|---|
| 11/28/2023 | Sold | $259,000-20.6%$119/sqft |
Source: Public Record Report a problem | ||
| 8/22/2022 | Sold | $326,000+27.8%$150/sqft |
Source: Public Record Report a problem | ||
| 3/16/2018 | Sold | $255,000-1.9%$117/sqft |
Source: | ||
| 2/16/2018 | Listed for sale | $259,900$120/sqft |
Source: HER Realtors #217042951 Report a problem | ||
| 12/9/2017 | Pending sale | $259,900$120/sqft |
Source: HER Realtors #217042951 Report a problem | ||
Public tax history
| Year | Property taxes | Tax assessment |
|---|---|---|
| 2024 | $7,091 +5.3% | $115,500 +0.7% |
| 2023 | $6,734 -5.3% | $114,700 +19.4% |
| 2022 | $7,109 +8.4% | $96,080 |
Find assessor info on the county website
Neighborhood: Antrim
Nearby schools
GreatSchools rating
- 8/10Bluffsview Elementary SchoolGrades: K-5Distance: 0.1 mi
- 7/10Perry Middle SchoolGrades: 6-8Distance: 0.8 mi
- 8/10Worthington Kilbourne High SchoolGrades: 9-12Distance: 0.7 mi
Get a cash offer in 3 minutes
Find out how much your home could sell for in as little as 3 minutes with a no-obligation cash offer.
Estimated market value
$355,000
Get a cash offer in 3 minutes
Find out how much your home could sell for in as little as 3 minutes with a no-obligation cash offer.
Estimated market value
$355,000



