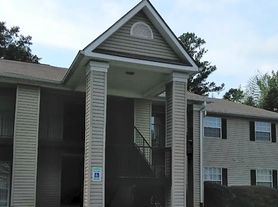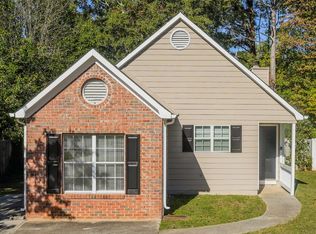This home boasts three generously sized bedrooms, all featuring cozy carpeting and ceiling fans for your comfort. Two full bathrooms ensure ample space for everyone. The heart of the home is the inviting living area, complete with a warm fireplace, perfect for those cozy evenings. The home also features a balcony, offering a great spot to enjoy your morning coffee or unwind after a long day. The property includes two garages, providing plenty of room for vehicles or additional storage. A convenient laundry closet adds to the practicality of this home. With its combination of comfort and functionality, the Spectacular Split Foyer is a place you'll be proud to call home.Don't miss out on the opportunity to make this lovely property yours! At All3Realty residents are enrolled in the Resident Benefits Package (RBP) for $35/month which includes liability insurance, credit building to help boost the resident's credit score with timely rent payments, HVAC air filter delivery (for applicable properties), our best-in-class resident rewards program, and much more! More details upon application.
House for rent
$1,695/mo
7523 Grayson Bridge Cir, Douglasville, GA 30134
3beds
1,510sqft
Price may not include required fees and charges.
Single family residence
Available now
-- Pets
Ceiling fan
In unit laundry
-- Parking
Fireplace
What's special
Warm fireplaceCeiling fansConvenient laundry closetTwo garagesCozy carpetingGenerously sized bedrooms
- 18 days |
- -- |
- -- |
Travel times
Zillow can help you save for your dream home
With a 6% savings match, a first-time homebuyer savings account is designed to help you reach your down payment goals faster.
Offer exclusive to Foyer+; Terms apply. Details on landing page.
Facts & features
Interior
Bedrooms & bathrooms
- Bedrooms: 3
- Bathrooms: 2
- Full bathrooms: 2
Heating
- Fireplace
Cooling
- Ceiling Fan
Appliances
- Included: Dryer, Washer
- Laundry: In Unit
Features
- Ceiling Fan(s)
- Flooring: Carpet
- Has fireplace: Yes
Interior area
- Total interior livable area: 1,510 sqft
Property
Parking
- Details: Contact manager
Features
- Exterior features: 2 garages, Balcony
Details
- Parcel number: 02260250039
Construction
Type & style
- Home type: SingleFamily
- Property subtype: Single Family Residence
Community & HOA
Location
- Region: Douglasville
Financial & listing details
- Lease term: Contact For Details
Price history
| Date | Event | Price |
|---|---|---|
| 10/25/2025 | Price change | $1,695-2.3%$1/sqft |
Source: Zillow Rentals | ||
| 10/11/2025 | Listed for rent | $1,735+14.1%$1/sqft |
Source: Zillow Rentals | ||
| 12/19/2020 | Listing removed | $1,520$1/sqft |
Source: All 3 Realty LLC #8895780 | ||
| 12/2/2020 | Listed for rent | $1,520+48.3%$1/sqft |
Source: All 3 Realty LLC #8895780 | ||
| 11/1/2012 | Listing removed | $1,025$1/sqft |
Source: Free Rental Site LLC | ||

