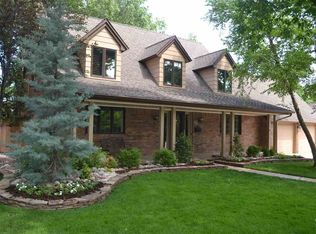Sold
Price Unknown
7523 E Rockwood Rd, Wichita, KS 67206
4beds
3,246sqft
Single Family Onsite Built
Built in 1965
10,018.8 Square Feet Lot
$413,700 Zestimate®
$--/sqft
$2,772 Estimated rent
Home value
$413,700
$393,000 - $439,000
$2,772/mo
Zestimate® history
Loading...
Owner options
Explore your selling options
What's special
Come see this absolutely stunning, completely renovated home just a couple doors down from the neighborhood pool! Home features 3200sqft of which over 2200 is on the main floor providing lots of entertaining space just in time for the holidays if you act quick! This beauty has great curb appeal and a new roof in an established neighborhood but the real wow factor happens when you walk through the double front doors and invite your family and friends into the completely open living area that features a 14ft(yes i said 14!)waterfall island with giving you more than enough food prep and seating space to have all the family around while working in the kitchen. Want to be able to watch your favorite team play while doing dishes or prepping food? No problem, there is space for a big TV at either end of the 30+ft wide living area to put one. The master bedroom has plenty of room for a king size bed and you can relax at the end of the day in your nice walk in, tiled shower featuring 2 showerheads, one of which is a waterfall head. Backyard needed to be cleared out but seller is including a sod allowance so that you can have a brand new beautiful lawn come spring time!
Zillow last checked: 8 hours ago
Listing updated: August 08, 2023 at 03:55pm
Listed by:
Bryan White CELL:316-293-6301,
Keller Williams Signature Partners, LLC
Source: SCKMLS,MLS#: 619665
Facts & features
Interior
Bedrooms & bathrooms
- Bedrooms: 4
- Bathrooms: 3
- Full bathrooms: 2
- 1/2 bathrooms: 1
Primary bedroom
- Description: Carpet
- Level: Main
- Area: 210
- Dimensions: 15 X 14
Kitchen
- Description: Wood Laminate
- Level: Main
- Area: 200
- Dimensions: 20 x 10
Living room
- Description: Wood Laminate
- Level: Main
- Area: 280
- Dimensions: 20 X 14
Heating
- Forced Air, Natural Gas
Cooling
- Central Air, Electric
Appliances
- Included: Dishwasher, Refrigerator, Range
- Laundry: Main Level, 220 equipment
Features
- Basement: Finished
- Number of fireplaces: 1
- Fireplace features: One, Kitchen
Interior area
- Total interior livable area: 3,246 sqft
- Finished area above ground: 2,264
- Finished area below ground: 982
Property
Parking
- Total spaces: 2
- Parking features: Attached, Garage Door Opener
- Garage spaces: 2
Features
- Levels: One
- Stories: 1
- Patio & porch: Patio
- Exterior features: Guttering - ALL, Sprinkler System
- Pool features: Community
- Fencing: Wood
Lot
- Size: 10,018 sqft
- Features: Standard
Details
- Parcel number: 114190110201400
Construction
Type & style
- Home type: SingleFamily
- Architectural style: Ranch
- Property subtype: Single Family Onsite Built
Materials
- Brick
- Foundation: Partial, Day Light, Crawl Space
- Roof: Composition
Condition
- Year built: 1965
Utilities & green energy
- Gas: Natural Gas Available
- Utilities for property: Sewer Available, Natural Gas Available, Public
Community & neighborhood
Location
- Region: Wichita
- Subdivision: ROCKWOOD
HOA & financial
HOA
- Has HOA: Yes
- HOA fee: $230 annually
Other
Other facts
- Ownership: Corporate non-REO
- Road surface type: Paved
Price history
Price history is unavailable.
Public tax history
| Year | Property taxes | Tax assessment |
|---|---|---|
| 2024 | $4,562 +36.3% | $41,337 +38.6% |
| 2023 | $3,348 +8.3% | $29,832 |
| 2022 | $3,091 +3.6% | -- |
Find assessor info on the county website
Neighborhood: 67206
Nearby schools
GreatSchools rating
- 3/10Price-Harris Communications Magnet Elementary SchoolGrades: PK-5Distance: 0.6 mi
- 4/10Coleman Middle SchoolGrades: 6-8Distance: 1.4 mi
- 1/10Heights High SchoolGrades: 9-12Distance: 6.8 mi
Schools provided by the listing agent
- Elementary: Price-Harris
- Middle: Coleman
- High: Southeast
Source: SCKMLS. This data may not be complete. We recommend contacting the local school district to confirm school assignments for this home.
