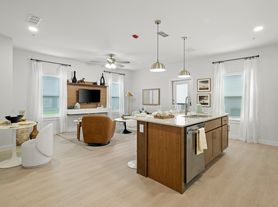This stunning executive 2,482-sf stucco Southside home, built in 2014 by Golden Real Estate & Construction, was formerly a model home and showcases high-end finishes and thoughtful upgrades throughout its spacious 4-bedroom, 3-bath layout. The open concept floorplan features soaring vaulted ceilings, abundant natural light, and a 3-way split bedroom layout. The chef's kitchen is designed for entertaining, complete with granite countertops, a huge island, gas cooktop, stainless steel built-in appliances, custom cabinetry, a decorative tile backsplash, a butler's pantry, and a coffee bar. The primary suite includes dual walk-in closets, a jetted tub, a large walk-in tile shower, dual vanities, and built-in drawers. Additional features include tile flooring throughout most of the home, recent carpet in three bedrooms, crown molding, upgraded light fixtures, built-in bookshelves, and a fireplace. Outside, enjoy a spacious fenced backyard with no rear neighbors and a covered patio. Located in a quiet neighborhood within walking distance to Kolda Elementary and zoned for Lexington Middle and Veterans Memorial High School, it's also minutes from Bill Witt Park, Del Mar College's Oso Creek campus, shopping, dining, hospitals, and major employers. With easy access to NAS Corpus Christi, CCAD, Texas A&M Corpus Christi, the Island, beaches, and downtown, this home offers luxury, location, and value all in one. Pets allowed with owner approval, $25 monthly pet rent (per pet), max 2 dogs, and prefer no cats. Call TODAY to view your next home!
Tenant pays all utilities and yard care. Fridge included. Pets allowed with owner approval and $25 monthly pet rent (per pet, max 2 dogs), prefer no cats. Application fee is $47 per adult.
House for rent
$3,200/mo
7522 Southlake Dr, Corpus Christi, TX 78414
4beds
2,482sqft
Price may not include required fees and charges.
Single family residence
Available now
Dogs OK
Central air
Hookups laundry
Attached garage parking
Heat pump
What's special
Stainless steel built-in appliancesOpen concept floorplanHigh-end finishesAbundant natural lightTile flooringBuilt-in bookshelvesBuilt-in drawers
- 32 days |
- -- |
- -- |
Travel times
Looking to buy when your lease ends?
Consider a first-time homebuyer savings account designed to grow your down payment with up to a 6% match & a competitive APY.
Facts & features
Interior
Bedrooms & bathrooms
- Bedrooms: 4
- Bathrooms: 3
- Full bathrooms: 3
Heating
- Heat Pump
Cooling
- Central Air
Appliances
- Included: Dishwasher, Freezer, Microwave, Oven, Refrigerator, WD Hookup
- Laundry: Hookups
Features
- WD Hookup
- Flooring: Carpet, Tile
Interior area
- Total interior livable area: 2,482 sqft
Property
Parking
- Parking features: Attached
- Has attached garage: Yes
- Details: Contact manager
Features
- Exterior features: No Utilities included in rent
Construction
Type & style
- Home type: SingleFamily
- Property subtype: Single Family Residence
Community & HOA
Location
- Region: Corpus Christi
Financial & listing details
- Lease term: 1 Year
Price history
| Date | Event | Price |
|---|---|---|
| 10/6/2025 | Price change | $3,200-8.6%$1/sqft |
Source: Zillow Rentals | ||
| 9/28/2025 | Listed for rent | $3,500$1/sqft |
Source: Zillow Rentals | ||

