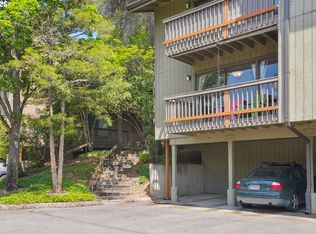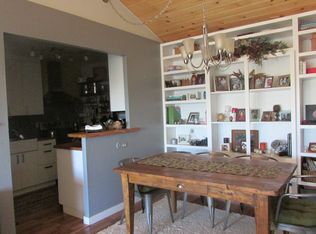Sold
$235,000
7522 SW Barnes Rd Unit H, Portland, OR 97225
1beds
598sqft
Residential, Condominium
Built in 1977
-- sqft lot
$210,700 Zestimate®
$393/sqft
$1,545 Estimated rent
Home value
$210,700
$200,000 - $221,000
$1,545/mo
Zestimate® history
Loading...
Owner options
Explore your selling options
What's special
Lovely secluded end unit located minutes from shopping, restaurants and freeway access. 598sf feels and lives so much larger. Beautifully updated kitchen w/Quartz countertops, tile backsplash, all appliances. Hardwoods in living and dining w/wood burning fireplace and slider to deck with storage. New split system.
Zillow last checked: 8 hours ago
Listing updated: November 08, 2025 at 09:00pm
Listed by:
Kellie Jenkins #AGENT_PHONE,
Windermere Realty Trust
Bought with:
Melissa Siciliano, 201222338
eXp Realty, LLC
Source: RMLS (OR),MLS#: 23436889
Facts & features
Interior
Bedrooms & bathrooms
- Bedrooms: 1
- Bathrooms: 1
- Full bathrooms: 1
- Main level bathrooms: 1
Primary bedroom
- Features: Bathroom, Wallto Wall Carpet
- Level: Main
Dining room
- Features: Hardwood Floors
- Level: Main
Kitchen
- Features: Dishwasher, Eat Bar, Hardwood Floors, Free Standing Range, Free Standing Refrigerator, Quartz
- Level: Main
Living room
- Features: Fireplace, Hardwood Floors, Sliding Doors
- Level: Main
Heating
- Mini Split, Fireplace(s)
Cooling
- ENERGY STAR Qualified Equipment
Appliances
- Included: Dishwasher, Disposal, Free-Standing Range, Free-Standing Refrigerator, Range Hood, Electric Water Heater
- Laundry: Pay for Use
Features
- Quartz, Eat Bar, Bathroom, Tile
- Flooring: Hardwood, Wall to Wall Carpet
- Doors: Sliding Doors
- Windows: Aluminum Frames, Double Pane Windows
- Basement: None
- Number of fireplaces: 1
- Fireplace features: Wood Burning
- Common walls with other units/homes: 1 Common Wall
Interior area
- Total structure area: 598
- Total interior livable area: 598 sqft
Property
Parking
- Total spaces: 1
- Parking features: Off Street, Condo Garage (Deeded), Carport
- Garage spaces: 1
- Has carport: Yes
Features
- Stories: 1
- Entry location: Lower Floor
- Patio & porch: Deck, Patio
- Has view: Yes
- View description: Trees/Woods
- Waterfront features: Seasonal
Lot
- Features: Secluded, Trees
Details
- Parcel number: R1161165
Construction
Type & style
- Home type: Condo
- Property subtype: Residential, Condominium
Materials
- Wood Siding
- Foundation: Concrete Perimeter
- Roof: Composition
Condition
- Resale
- New construction: No
- Year built: 1977
Utilities & green energy
- Sewer: Public Sewer
- Water: Public
Community & neighborhood
Location
- Region: Portland
- Subdivision: Sylvan Heights
HOA & financial
HOA
- Has HOA: Yes
- HOA fee: $373 monthly
- Amenities included: Commons, Exterior Maintenance, Gym, Management, Party Room, Pool, Trash, Water
Other
Other facts
- Listing terms: Cash,Conventional
- Road surface type: Paved
Price history
| Date | Event | Price |
|---|---|---|
| 5/23/2023 | Sold | $235,000+4.4%$393/sqft |
Source: | ||
| 4/24/2023 | Pending sale | $225,000$376/sqft |
Source: | ||
| 4/19/2023 | Contingent | $225,000$376/sqft |
Source: | ||
| 4/13/2023 | Listed for sale | $225,000+134.4%$376/sqft |
Source: | ||
| 10/7/2009 | Sold | $96,000$161/sqft |
Source: Public Record Report a problem | ||
Public tax history
| Year | Property taxes | Tax assessment |
|---|---|---|
| 2025 | $2,113 +4.3% | $110,900 +3% |
| 2024 | $2,027 +6.5% | $107,670 +3% |
| 2023 | $1,902 +3.4% | $104,540 +3% |
Find assessor info on the county website
Neighborhood: West Haven-Sylvan
Nearby schools
GreatSchools rating
- 7/10West Tualatin View Elementary SchoolGrades: K-5Distance: 0.8 mi
- 7/10Cedar Park Middle SchoolGrades: 6-8Distance: 2 mi
- 7/10Beaverton High SchoolGrades: 9-12Distance: 3.1 mi
Schools provided by the listing agent
- Elementary: W Tualatin View
- Middle: Cedar Park
- High: Sunset
Source: RMLS (OR). This data may not be complete. We recommend contacting the local school district to confirm school assignments for this home.
Get a cash offer in 3 minutes
Find out how much your home could sell for in as little as 3 minutes with a no-obligation cash offer.
Estimated market value$210,700
Get a cash offer in 3 minutes
Find out how much your home could sell for in as little as 3 minutes with a no-obligation cash offer.
Estimated market value
$210,700

