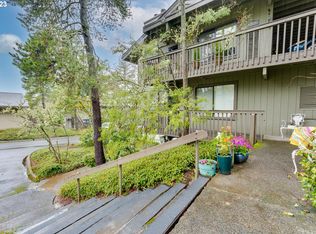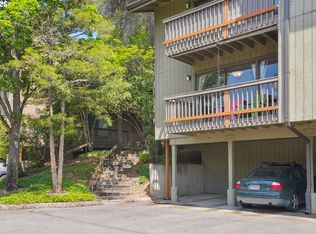JUST RENOVATED THROUGHOUT! EXCELLENT QUIET LOCATION WITH VIEW. CLOSE IN. POOL/REC ROOM,TENNIS COURTS AND GYM. AIRY ONE LEVEL WITH VAULTED CEILING,DECK AND STORAGE. EXTRAORDINARY SHORT, COVERED,LEVEL(NO STEPS) WALK FROM CARPORT TO FRONT DOOR. FIREPLACE,NEW LAMINATE FLOOR,NEW KITCHEN CABINETS,FLOOR AND REFRIGERATOR. WASHER/DRYER IN REDONE BATH. FRESHLY PAINTED.ON BUS ROUTE. NO DOGS. CANT RENT IT. OPEN SUNDAY,10/19/2014 FROM 2:30 TO 4:30
This property is off market, which means it's not currently listed for sale or rent on Zillow. This may be different from what's available on other websites or public sources.

