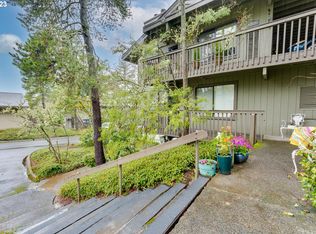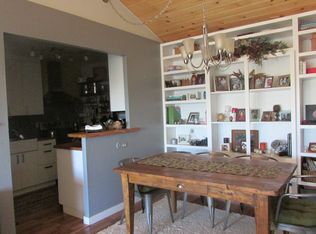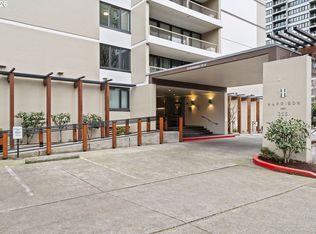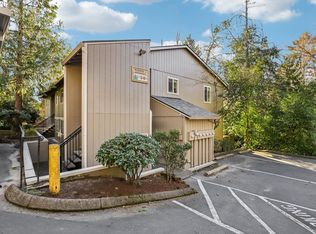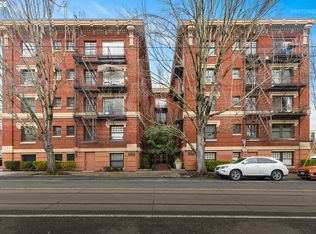Welcome to this light-filled 1 bed/1 bath end-unit condo. A hidden gem—peaceful, private, and perfectly located. Nestled in a quiet, wooded setting near Forest Park, it offers nature at your doorstep and NW 23rd’s shops and restaurants just minutes away. Enjoy stainless steel appliances, luxury teak flooring throughout, and a cozy, wood burning fireplace. The private balcony is spacious and includes a storage space. Community perks include a clubhouse, gym, pool, hot tub, sauna, tennis courts, and more—with no upkeep required. Whether you're starting out, or downsizing, this one checks all the boxes.
Active
$189,000
7522 SW Barnes Rd APT E, Portland, OR 97225
1beds
598sqft
Est.:
Residential, Condominium
Built in 1977
-- sqft lot
$184,300 Zestimate®
$316/sqft
$441/mo HOA
What's special
Cozy wood burning fireplaceQuiet wooded settingStainless steel appliancesLuxury teak flooring throughoutPrivate balcony is spacious
- 249 days |
- 652 |
- 17 |
Zillow last checked: 8 hours ago
Listing updated: January 20, 2026 at 05:49am
Listed by:
Sonja Christiansen 503-819-3260,
Move Real Estate Inc
Source: RMLS (OR),MLS#: 224932068
Tour with a local agent
Facts & features
Interior
Bedrooms & bathrooms
- Bedrooms: 1
- Bathrooms: 1
- Full bathrooms: 1
- Main level bathrooms: 1
Rooms
- Room types: Dining Room, Family Room, Kitchen, Living Room, Primary Bedroom
Primary bedroom
- Features: Ensuite
- Level: Main
Kitchen
- Level: Main
Living room
- Features: Ceiling Fan, Deck, Fireplace, Sliding Doors
- Level: Main
Heating
- Baseboard, Fireplace(s)
Appliances
- Included: Dishwasher, Disposal, Free-Standing Range, Free-Standing Refrigerator, Electric Water Heater
Features
- Ceiling Fan(s), Tile
- Flooring: Laminate, Tile
- Doors: Sliding Doors
- Number of fireplaces: 1
- Fireplace features: Electric
Interior area
- Total structure area: 598
- Total interior livable area: 598 sqft
Video & virtual tour
Property
Parking
- Total spaces: 1
- Parking features: Carport, Deeded, Condo Garage (Other)
- Garage spaces: 1
- Has carport: Yes
Features
- Stories: 1
- Entry location: Main Level
- Patio & porch: Covered Deck, Deck
- Exterior features: Sauna, Tennis Court(s)
- Has private pool: Yes
- Has spa: Yes
- Spa features: Association, Builtin Hot Tub
- Has view: Yes
- View description: Seasonal, Trees/Woods
Lot
- Features: Commons, Hilly, On Busline, Private, Trees, Wooded
Details
- Parcel number: R1161192
Construction
Type & style
- Home type: Condo
- Architectural style: Contemporary
- Property subtype: Residential, Condominium
Materials
- T111 Siding, Wood Siding
- Roof: Composition
Condition
- Resale
- New construction: No
- Year built: 1977
Utilities & green energy
- Sewer: Public Sewer
- Water: Public
Community & HOA
HOA
- Has HOA: Yes
- Amenities included: Exterior Maintenance, Gym, Pool, Recreation Facilities, Sauna, Sewer, Spa Hot Tub, Tennis Court, Trash, Water
- HOA fee: $441 monthly
Location
- Region: Portland
Financial & listing details
- Price per square foot: $316/sqft
- Tax assessed value: $204,390
- Annual tax amount: $1,865
- Date on market: 6/13/2025
- Listing terms: Cash,Conventional
- Road surface type: Paved
Estimated market value
$184,300
$175,000 - $194,000
$1,545/mo
Price history
Price history
| Date | Event | Price |
|---|---|---|
| 1/16/2026 | Listed for sale | $189,000+71.8%$316/sqft |
Source: | ||
| 11/26/2014 | Sold | $110,000+50.7%$184/sqft |
Source: | ||
| 8/15/2014 | Sold | $73,000-36.5%$122/sqft |
Source: | ||
| 8/24/2007 | Sold | $115,000+44%$192/sqft |
Source: Public Record Report a problem | ||
| 2/10/2005 | Sold | $79,840+42.6%$134/sqft |
Source: Public Record Report a problem | ||
Public tax history
Public tax history
| Year | Property taxes | Tax assessment |
|---|---|---|
| 2025 | $1,866 +4.3% | $97,800 +3% |
| 2024 | $1,789 +6.5% | $94,960 +3% |
| 2023 | $1,680 +3.4% | $92,200 +3% |
Find assessor info on the county website
BuyAbility℠ payment
Est. payment
$1,547/mo
Principal & interest
$975
HOA Fees
$441
Property taxes
$131
Climate risks
Neighborhood: West Haven-Sylvan
Nearby schools
GreatSchools rating
- 7/10West Tualatin View Elementary SchoolGrades: K-5Distance: 0.8 mi
- 7/10Cedar Park Middle SchoolGrades: 6-8Distance: 2 mi
- 7/10Beaverton High SchoolGrades: 9-12Distance: 3.1 mi
Schools provided by the listing agent
- Elementary: W Tualatin View
- Middle: Cedar Park
- High: Sunset
Source: RMLS (OR). This data may not be complete. We recommend contacting the local school district to confirm school assignments for this home.
- Loading
- Loading
