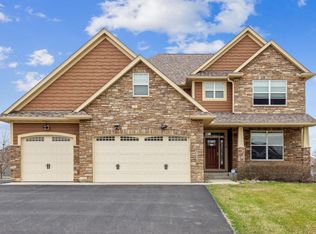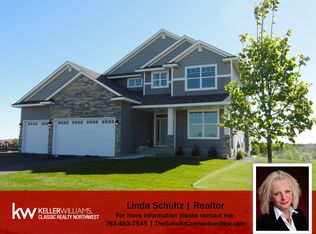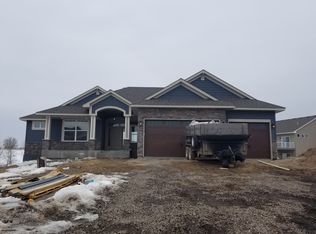Meticulously maintained home w/ special features throughout. Notice the large windows & wood laminate floors as you enter. There are many special features like the 9' ceilings w/boxed vaults, 5"baseboards, custom blinds upstairs, large closets & extra storage, extra built-in cabinetry, high profile vanities & granite counters in baths & on the kitchen island that seats 6, walk-in KT pantry, tons of cabinets & drawers (all w/soft close mechanisms). The master bath has a fully tiled walk-in shower w/dual shower heads & custom shelves for toiletries. Grand French Doors open to the over-sized Owner's Bedroom; a true retreat. The walkout lower lvl is fully finished w/a convenient wet bar area for entertaining or keeping snacks. There are an add'l 2 large BRs w/room darkening pleated shades, & a large bath w/an over-sized tub/shower combo, lrg linen closet, & luxury vinyl tile. Don't miss the no-maintenance deck! This like new construction, but with the extra upgrades & additions
This property is off market, which means it's not currently listed for sale or rent on Zillow. This may be different from what's available on other websites or public sources.


