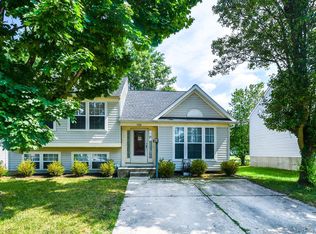Sold for $415,000
$415,000
7522 Haystack Dr, Baltimore, MD 21244
4beds
1,878sqft
Single Family Residence
Built in 1998
5,800 Square Feet Lot
$417,600 Zestimate®
$221/sqft
$2,854 Estimated rent
Home value
$417,600
$384,000 - $455,000
$2,854/mo
Zestimate® history
Loading...
Owner options
Explore your selling options
What's special
Discover your dream home in the heart of Windsor Mill! This spacious 4-bedroom, 2.5-bathroom residence offers versatility and comfort. There is potential on the 2nd level for a **5th bedroom** by converting the loft. The main level features a bedroom, and the garage has been finished, which can be used as a study, recreation room, or converted back into a garage. The unfinished basement includes a rough-in for an additional bathroom, making customization easy. The roof was replaced approximately five years ago, providing peace of mind and durability for years to come. A spacious deck in the backyard creates the perfect setting for entertaining, whether it's summer BBQs, cozy gatherings, or relaxing under the stars. Don’t miss out on this incredible opportunity to secure a home with endless potential!
Zillow last checked: 8 hours ago
Listing updated: September 22, 2025 at 10:53am
Listed by:
Jessica Santizo 240-381-4804,
Samson Properties
Bought with:
Sydanie Patterson, 50155696
RLAH @properties
Source: Bright MLS,MLS#: MDBC2128124
Facts & features
Interior
Bedrooms & bathrooms
- Bedrooms: 4
- Bathrooms: 3
- Full bathrooms: 2
- 1/2 bathrooms: 1
- Main level bathrooms: 1
- Main level bedrooms: 1
Primary bedroom
- Level: Upper
Bedroom 2
- Level: Upper
Bedroom 3
- Level: Upper
Bedroom 4
- Level: Main
Primary bathroom
- Level: Upper
Bonus room
- Level: Main
Dining room
- Level: Main
Other
- Level: Upper
Half bath
- Level: Main
Kitchen
- Level: Main
Laundry
- Level: Lower
Living room
- Level: Main
Loft
- Level: Upper
Heating
- Forced Air, Natural Gas
Cooling
- Central Air, Electric
Appliances
- Included: Gas Water Heater
- Laundry: In Basement, Dryer In Unit, Washer In Unit, Laundry Room
Features
- Dry Wall
- Flooring: Carpet, Other
- Basement: Unfinished
- Has fireplace: No
Interior area
- Total structure area: 2,707
- Total interior livable area: 1,878 sqft
- Finished area above ground: 1,878
- Finished area below ground: 0
Property
Parking
- Parking features: Driveway, On Street
- Has uncovered spaces: Yes
Accessibility
- Accessibility features: None
Features
- Levels: Three
- Stories: 3
- Pool features: None
Lot
- Size: 5,800 sqft
Details
- Additional structures: Above Grade, Below Grade
- Parcel number: 04022200025802
- Zoning: R
- Special conditions: Standard
Construction
Type & style
- Home type: SingleFamily
- Architectural style: Colonial
- Property subtype: Single Family Residence
Materials
- Vinyl Siding
- Foundation: Concrete Perimeter, Slab
- Roof: Architectural Shingle
Condition
- Average
- New construction: No
- Year built: 1998
Utilities & green energy
- Sewer: Public Sewer
- Water: Public
Community & neighborhood
Location
- Region: Baltimore
- Subdivision: Claybrooke
- Municipality: WINDSOR MILL
HOA & financial
HOA
- Has HOA: Yes
- HOA fee: $52 quarterly
- Services included: Common Area Maintenance
- Association name: CLAYBROOKE / MANAGED BY TIDEWATER
Other
Other facts
- Listing agreement: Exclusive Right To Sell
- Ownership: Fee Simple
Price history
| Date | Event | Price |
|---|---|---|
| 9/22/2025 | Sold | $415,000+3.8%$221/sqft |
Source: | ||
| 8/23/2025 | Contingent | $399,900$213/sqft |
Source: | ||
| 8/18/2025 | Price change | $399,900-3.6%$213/sqft |
Source: | ||
| 7/15/2025 | Price change | $415,000-4.6%$221/sqft |
Source: | ||
| 6/12/2025 | Listed for sale | $435,000+151.4%$232/sqft |
Source: | ||
Public tax history
| Year | Property taxes | Tax assessment |
|---|---|---|
| 2025 | $5,394 +44.3% | $321,733 +4.4% |
| 2024 | $3,737 +6.7% | $308,300 +6.7% |
| 2023 | $3,501 +7.2% | $288,833 -6.3% |
Find assessor info on the county website
Neighborhood: 21244
Nearby schools
GreatSchools rating
- 5/10Featherbed Lane Elementary SchoolGrades: PK-5Distance: 1.5 mi
- 5/10Woodlawn Middle SchoolGrades: 6-8Distance: 1.4 mi
- 3/10Woodlawn High SchoolGrades: 9-12Distance: 2 mi
Schools provided by the listing agent
- Elementary: Featherbed Lane
- Middle: Woodlawn
- High: Woodlawn
- District: Baltimore County Public Schools
Source: Bright MLS. This data may not be complete. We recommend contacting the local school district to confirm school assignments for this home.
Get a cash offer in 3 minutes
Find out how much your home could sell for in as little as 3 minutes with a no-obligation cash offer.
Estimated market value$417,600
Get a cash offer in 3 minutes
Find out how much your home could sell for in as little as 3 minutes with a no-obligation cash offer.
Estimated market value
$417,600
