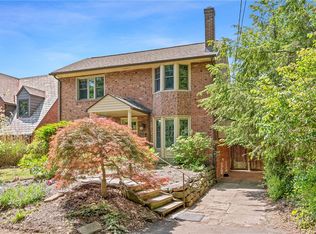Sold for $670,000 on 11/07/24
$670,000
7522 Graymore Rd, Pittsburgh, PA 15221
4beds
2,157sqft
Single Family Residence
Built in 1925
5,279.47 Square Feet Lot
$681,000 Zestimate®
$311/sqft
$1,995 Estimated rent
Home value
$681,000
$627,000 - $742,000
$1,995/mo
Zestimate® history
Loading...
Owner options
Explore your selling options
What's special
Welcome to 7522 Graymore Road! This charming colonial home features 4 bedrooms, 2 full bathrooms, and 1 half bath, nestled in the desirable Point Breeze neighborhood. Upon entering, you'll be greeted by an abundance of natural light, elegant hardwood floors, a spacious family room, and a modern kitchen designed for both cooking & entertaining. A delightful dining nook adds a touch of charm & convenience to your daily living. The second floor showcases generously sized bedrooms with hardwood floors throughout. The third floor includes a versatile room that can serve as an extra bedroom, play area, or home office. Outside, the expansive backyard provides a tranquil retreat combined with the perks of city living. A detached garage offers protection for your vehicles or extra storage space. Plus, you're just steps away from Frick Park, perfect for hiking and enjoying nature. In close proximity to shops, dining and more. Don't miss this rare chance to own a peaceful haven in Point Breeze!
Zillow last checked: 8 hours ago
Listing updated: November 07, 2024 at 02:16pm
Listed by:
Julie Rost 412-521-5500,
BERKSHIRE HATHAWAY THE PREFERRED REALTY
Bought with:
Maureen States, AB044055A
NEIGHBORHOOD REALTY SERVICES
Source: WPMLS,MLS#: 1670169 Originating MLS: West Penn Multi-List
Originating MLS: West Penn Multi-List
Facts & features
Interior
Bedrooms & bathrooms
- Bedrooms: 4
- Bathrooms: 3
- Full bathrooms: 2
- 1/2 bathrooms: 1
Primary bedroom
- Level: Upper
- Dimensions: 16X13
Bedroom 2
- Level: Upper
- Dimensions: 16X13
Bedroom 3
- Level: Upper
- Dimensions: 11X13
Bedroom 4
- Level: Upper
- Dimensions: 26X13
Bonus room
- Level: Main
- Dimensions: 7X8
Den
- Level: Main
- Dimensions: 11X8
Dining room
- Level: Main
- Dimensions: 12X13
Kitchen
- Level: Main
- Dimensions: 12X13
Living room
- Level: Main
- Dimensions: 27X13
Heating
- Gas, Hot Water
Cooling
- Central Air
Appliances
- Included: Some Gas Appliances, Dryer, Dishwasher, Disposal, Microwave, Refrigerator, Stove, Washer
Features
- Flooring: Ceramic Tile, Hardwood, Carpet
- Windows: Storm Window(s)
- Basement: Interior Entry,Unfinished
- Number of fireplaces: 1
- Fireplace features: Wood Burning
Interior area
- Total structure area: 2,157
- Total interior livable area: 2,157 sqft
Property
Parking
- Total spaces: 2
- Parking features: Detached, Garage
- Has garage: Yes
Features
- Levels: Three Or More
- Stories: 3
- Pool features: None
Lot
- Size: 5,279 sqft
- Dimensions: 38 x 109
Details
- Parcel number: 0175N00092000000
Construction
Type & style
- Home type: SingleFamily
- Architectural style: Colonial,Three Story
- Property subtype: Single Family Residence
Materials
- Brick
- Roof: Other
Condition
- Resale
- Year built: 1925
Utilities & green energy
- Sewer: Public Sewer
- Water: Public
Community & neighborhood
Security
- Security features: Security System
Community
- Community features: Public Transportation
Location
- Region: Pittsburgh
HOA & financial
HOA
- Has HOA: Yes
- HOA fee: $225 annually
Price history
| Date | Event | Price |
|---|---|---|
| 11/7/2024 | Sold | $670,000+3.1%$311/sqft |
Source: | ||
| 9/10/2024 | Contingent | $649,900$301/sqft |
Source: | ||
| 9/4/2024 | Listed for sale | $649,900+116.6%$301/sqft |
Source: | ||
| 2/27/2015 | Sold | $300,000-7.7%$139/sqft |
Source: | ||
| 8/22/2014 | Price change | $325,000-11%$151/sqft |
Source: Howard Hanna - Shadyside #1008826 Report a problem | ||
Public tax history
| Year | Property taxes | Tax assessment |
|---|---|---|
| 2025 | $7,868 +13.2% | $319,700 +6% |
| 2024 | $6,951 +387.1% | $301,700 |
| 2023 | $1,427 | $301,700 |
Find assessor info on the county website
Neighborhood: Point Breeze
Nearby schools
GreatSchools rating
- 4/10Pittsburgh Minadeo K-5Grades: PK-5Distance: 2 mi
- 5/10Pittsburgh Sterrett 6-8Grades: 6-8Distance: 0.4 mi
- 4/10Pittsburgh Allderdice High SchoolGrades: 9-12Distance: 1.5 mi
Schools provided by the listing agent
- District: Pittsburgh
Source: WPMLS. This data may not be complete. We recommend contacting the local school district to confirm school assignments for this home.

Get pre-qualified for a loan
At Zillow Home Loans, we can pre-qualify you in as little as 5 minutes with no impact to your credit score.An equal housing lender. NMLS #10287.
