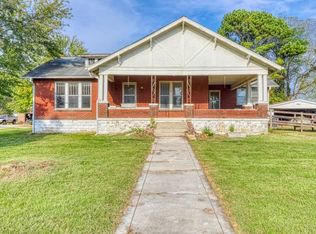Closed
$410,000
7522 Elm Springs Rd, Orlinda, TN 37141
3beds
2,368sqft
Single Family Residence, Residential
Built in 1915
0.9 Acres Lot
$413,900 Zestimate®
$173/sqft
$2,169 Estimated rent
Home value
$413,900
$368,000 - $464,000
$2,169/mo
Zestimate® history
Loading...
Owner options
Explore your selling options
What's special
Welcome Home to 7522 Elm Springs Rd! This beautifully renovated historic home is conveniently located to I65 and features 3 bedrooms, 2 bathrooms, original wood throughout, 4 stone fireplaces, custom built-ins, granite countertops, new stainless steel appliances, and a 840 sq ft detached renovated apartment. This home offers a picturesque front porch with original exterior doors, fenced in back yard, and is within walking distance to the park. The 288 sq ft storage shed with loft and new stainless steel appliances remain. New HVAC and Roof!
Zillow last checked: 8 hours ago
Listing updated: March 28, 2025 at 11:57am
Listing Provided by:
Kammy Huddleston 615-497-1210,
SixOneFive Real Estate Advisors
Bought with:
Jason Herrell, Broker, 262151
Reliant Realty ERA Powered
Source: RealTracs MLS as distributed by MLS GRID,MLS#: 2773230
Facts & features
Interior
Bedrooms & bathrooms
- Bedrooms: 3
- Bathrooms: 2
- Full bathrooms: 2
- Main level bedrooms: 1
Bedroom 1
- Features: Extra Large Closet
- Level: Extra Large Closet
- Area: 225 Square Feet
- Dimensions: 15x15
Bedroom 2
- Features: Walk-In Closet(s)
- Level: Walk-In Closet(s)
- Area: 285 Square Feet
- Dimensions: 19x15
Bedroom 3
- Features: Walk-In Closet(s)
- Level: Walk-In Closet(s)
- Area: 315 Square Feet
- Dimensions: 15x21
Den
- Area: 180 Square Feet
- Dimensions: 12x15
Dining room
- Features: Formal
- Level: Formal
- Area: 240 Square Feet
- Dimensions: 15x16
Kitchen
- Area: 180 Square Feet
- Dimensions: 15x12
Living room
- Area: 225 Square Feet
- Dimensions: 15x15
Heating
- Heat Pump, Natural Gas
Cooling
- Central Air, Electric
Appliances
- Included: Dishwasher, Refrigerator, Electric Oven, Cooktop
Features
- Built-in Features, Extra Closets, In-Law Floorplan, Walk-In Closet(s)
- Flooring: Carpet, Wood, Tile
- Basement: Crawl Space
- Number of fireplaces: 4
Interior area
- Total structure area: 2,368
- Total interior livable area: 2,368 sqft
- Finished area above ground: 2,368
Property
Parking
- Parking features: Aggregate
Features
- Levels: Two
- Stories: 2
- Patio & porch: Porch, Covered
- Fencing: Back Yard
Lot
- Size: 0.90 Acres
- Dimensions: 128 x 270M
- Features: Level
Details
- Additional structures: Guest House
- Parcel number: 036I A 00900 000
- Special conditions: Standard
Construction
Type & style
- Home type: SingleFamily
- Architectural style: Victorian
- Property subtype: Single Family Residence, Residential
Materials
- Wood Siding
- Roof: Asphalt
Condition
- New construction: No
- Year built: 1915
Utilities & green energy
- Sewer: Septic Tank
- Water: Public
- Utilities for property: Electricity Available, Water Available
Community & neighborhood
Location
- Region: Orlinda
- Subdivision: None
Price history
| Date | Event | Price |
|---|---|---|
| 3/28/2025 | Sold | $410,000-6.8%$173/sqft |
Source: | ||
| 3/3/2025 | Contingent | $439,999$186/sqft |
Source: | ||
| 2/27/2025 | Price change | $439,999-2.2%$186/sqft |
Source: | ||
| 1/1/2025 | Listed for sale | $449,999$190/sqft |
Source: | ||
| 12/31/2024 | Listing removed | $449,999$190/sqft |
Source: | ||
Public tax history
| Year | Property taxes | Tax assessment |
|---|---|---|
| 2025 | $1,574 | $87,425 |
| 2024 | $1,574 | $87,425 |
| 2023 | $1,574 +5.5% | $87,425 +51% |
Find assessor info on the county website
Neighborhood: 37141
Nearby schools
GreatSchools rating
- 6/10East Robertson Elementary SchoolGrades: PK-5Distance: 1.6 mi
- 4/10East Robertson High SchoolGrades: 6-12Distance: 3.6 mi
Schools provided by the listing agent
- Elementary: East Robertson Elementary
- Middle: East Robertson High School
- High: East Robertson High School
Source: RealTracs MLS as distributed by MLS GRID. This data may not be complete. We recommend contacting the local school district to confirm school assignments for this home.
Get a cash offer in 3 minutes
Find out how much your home could sell for in as little as 3 minutes with a no-obligation cash offer.
Estimated market value$413,900
Get a cash offer in 3 minutes
Find out how much your home could sell for in as little as 3 minutes with a no-obligation cash offer.
Estimated market value
$413,900
