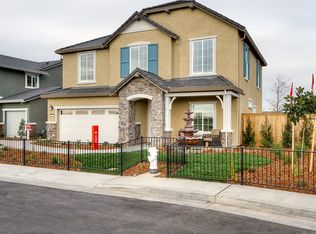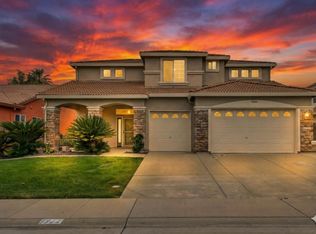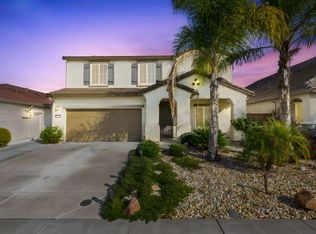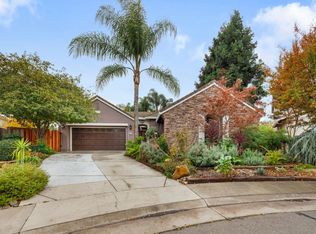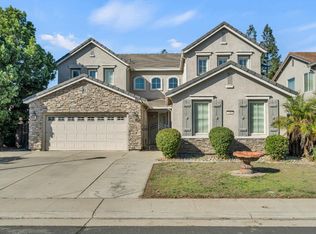Located in one of Elk Grove's most sought-after neighborhoods, this exceptional Pulte-built home sits on an expansive lot and offers the perfect blend of comfort, style, and functionality. This stunning 4-bedroom, 2.5-bathroom residence features a spacious front living area, a separate family room with a dining space, and a gourmet chef's kitchen complete with a large island, gas range, and modern finishesideal for entertaining. A versatile loft provides flexible living options, along with a loft room perfect for a home office or potential 5th bedroom. The oversized primary suite offers a serene retreat with generous space and natural light. Step into your private backyard paradise with a sparkling built-in pool and spa, cozy firepit, basketball pad with hoop, and an extended covered patio with a remote-controlled electronic sunshade. Solar Panel for Pool for extra months of swimming. Both front and rear yards are designed with drought-tolerant, low-maintenance landscaping. Just minutes from Trader Joe's, Costco, top-rated schools, parks, and popular shopping and dining, this move-in-ready home is a rare find. Don't miss your chance to own this entertainer's dream!
Active
$775,000
7521 Chappelle Way, Elk Grove, CA 95757
4beds
2,255sqft
Est.:
Single Family Residence
Built in 2016
10,301.94 Square Feet Lot
$762,600 Zestimate®
$344/sqft
$-- HOA
What's special
Versatile loftBasketball pad with hoopPrivate backyard paradiseModern finishesLarge islandSolar panel for poolOversized primary suite
- 13 days |
- 1,154 |
- 71 |
Likely to sell faster than
Zillow last checked: 8 hours ago
Listing updated: December 09, 2025 at 01:58pm
Listed by:
Anna Cuong DRE #02065233 916-897-0199,
Portfolio Real Estate,
Samantha Tov DRE #01258764 916-947-4312,
Portfolio Real Estate
Source: MetroList Services of CA,MLS#: 225147869Originating MLS: MetroList Services, Inc.
Tour with a local agent
Facts & features
Interior
Bedrooms & bathrooms
- Bedrooms: 4
- Bathrooms: 3
- Full bathrooms: 2
- Partial bathrooms: 1
Rooms
- Room types: Loft, Master Bathroom, Master Bedroom, Bonus Room, Dining Room, Family Room, Storage, Kitchen, Laundry, Living Room
Primary bedroom
- Features: Sitting Area
Primary bathroom
- Features: Shower Stall(s), Double Vanity, Stone, Tile, Walk-In Closet(s), Window
Dining room
- Features: Breakfast Nook, Formal Room, Bar, Dining/Family Combo, Space in Kitchen
Kitchen
- Features: Breakfast Area, Pantry Cabinet, Pantry Closet, Granite Counters, Kitchen Island, Kitchen/Family Combo
Heating
- Central
Cooling
- Ceiling Fan(s), Central Air
Appliances
- Included: Free-Standing Gas Range, Dishwasher, Disposal, Microwave, Tankless Water Heater, Free-Standing Gas Oven
- Laundry: Laundry Room, Cabinets, Hookups Only, Inside
Features
- Flooring: Carpet, Tile
- Has fireplace: No
Interior area
- Total interior livable area: 2,255 sqft
Property
Parking
- Total spaces: 2
- Parking features: Attached, Covered, Garage Door Opener, Garage Faces Front, Driveway
- Attached garage spaces: 2
- Has uncovered spaces: Yes
Features
- Stories: 2
- Has private pool: Yes
- Pool features: In Ground, On Lot, Black Bottom, Pool/Spa Combo, Solar Heat
- Fencing: Back Yard,Wood,Fenced
Lot
- Size: 10,301.94 Square Feet
- Features: Auto Sprinkler F&R, Curb(s)/Gutter(s), Irregular Lot, Landscape Back, Landscape Front, Low Maintenance
Details
- Parcel number: 13224500380000
- Zoning description: RD-7
- Special conditions: Standard
Construction
Type & style
- Home type: SingleFamily
- Architectural style: Contemporary,Craftsman
- Property subtype: Single Family Residence
Materials
- Stucco, Frame, Wood
- Foundation: Concrete, Slab
- Roof: Tile
Condition
- Year built: 2016
Details
- Builder name: Pulte Hm Corp
Utilities & green energy
- Sewer: Public Sewer
- Water: Meter on Site, Public
- Utilities for property: Cable Available, Public, Sewer Connected & Paid, Sewer In & Connected, Electric, Internet Available, Underground Utilities, Natural Gas Available
Community & HOA
Location
- Region: Elk Grove
Financial & listing details
- Price per square foot: $344/sqft
- Tax assessed value: $548,895
- Price range: $775K - $775K
- Date on market: 12/1/2025
- Road surface type: Paved, Chip And Seal, Paved Sidewalk
Estimated market value
$762,600
$724,000 - $801,000
$3,779/mo
Price history
Price history
| Date | Event | Price |
|---|---|---|
| 12/1/2025 | Listed for sale | $775,000$344/sqft |
Source: MetroList Services of CA #225147869 Report a problem | ||
| 12/1/2025 | Listing removed | $775,000$344/sqft |
Source: MetroList Services of CA #225044904 Report a problem | ||
| 9/13/2025 | Price change | $775,000-3%$344/sqft |
Source: MetroList Services of CA #225044904 Report a problem | ||
| 5/6/2025 | Price change | $799,000-2.4%$354/sqft |
Source: MetroList Services of CA #225044904 Report a problem | ||
| 4/12/2025 | Listed for sale | $819,000+64.1%$363/sqft |
Source: MetroList Services of CA #225044904 Report a problem | ||
Public tax history
Public tax history
| Year | Property taxes | Tax assessment |
|---|---|---|
| 2025 | -- | $548,895 +2% |
| 2024 | $11,715 -6% | $538,134 +2% |
| 2023 | $12,459 +1.6% | $527,583 +2% |
Find assessor info on the county website
BuyAbility℠ payment
Est. payment
$4,798/mo
Principal & interest
$3784
Property taxes
$743
Home insurance
$271
Climate risks
Neighborhood: 95757
Nearby schools
GreatSchools rating
- 9/10Miwok Village ElementaryGrades: K-6Distance: 1.5 mi
- 8/10Elizabeth Pinkerton Middle SchoolGrades: 7-8Distance: 1.1 mi
- 10/10Cosumnes Oaks High SchoolGrades: 9-12Distance: 1.1 mi
- Loading
- Loading
